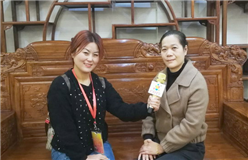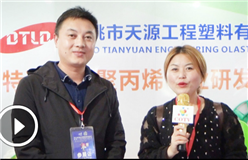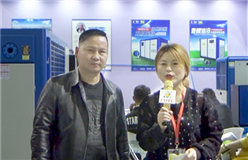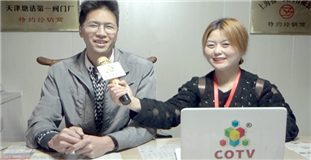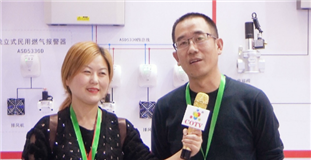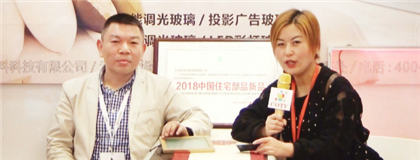Introduction
Beijing Planning Exhibition Hall is located in the east side of the old Beijing railway station in Qianmen. It was rebuilt from Qianmen commercial building which was once popular. After reconstruction, the exhibition hall is divided into four floors, with a building area of about 16000 square meters and a display area of about 8000 square meters. Beijing Planning Exhibition Hall mainly displays the past, present and future of Beijing, a great metropolis. It has become a stage for experts and scholars at home and abroad to carry out academic exchanges. It has become a patriotism education base to show the new Beijing style, a base for ideological and moral education of minors, and a base to inspire the people to understand, love and participate in the construction of Beijing.
The exhibition contents of the exhibition hall include: Beijing ancient city change exhibition area, Beijing historical and cultural city protection exhibition area, Beijing's previous master plan introduction, business center area, Olympic center area and other functional areas planning and construction exhibition area. There are about 1200 pictures and 100000 words in the whole planning exhibition. There are more than 20 promotional videos reflecting the contents of each part and 44 touch screens for inquiry. In order to fully show the history of Beijing's 3000 years of urban construction and 850 years of capital construction, Beijing Planning Exhibition Hall has used the latest means of expression. The reliefs of the old city of Beijing hanging on the wall are made of traditional tin bronze materials, of which the imperial city is made of gold plating. The relief is 10 meters high and 9 meters wide, recording the overall pattern and characteristics of Beijing in 1949, including 118000 houses, 60000 trees and a large number of alleys and lakes. The exhibition area of Beijing ancient city changes in the west of the third floor shows the historical evolution and development process of Beijing city from the stone age to modern times through a large number of photos and historical maps, Han Dynasty well circles, Ming and Qing City bricks, Wang Zhu tou and other physical objects, as well as standard quadrangles, various types of gatehouses and other models.
On the fourth floor, there is a future home designed by Zaha hartid, a famous British architect. She subverted the sense of hierarchy in traditional buildings with exquisite curves and other factors. Traditional factors such as floors, walls and doors disappeared in the building structure. The four-layer stereoscopic image playing hall can play the city simulation film and wide screen film realized by virtual reality technology. At present, it plays the immortal city, which is a brief history of Beijing's capital construction in 850 years. The screen height is 5.8 meters, and the arc length is 20 meters. This model is located in the urban model planning exhibition area of 1300 square meters on the third floor, and is made at a ratio of 1 to 750. The 302 square meter model made in the first phase took more than 200 people 6 months to complete. In order to facilitate the viewing, the exhibition hall also specially set up a dozen telescopes. This model records the urban planning of Beijing with zhongaxial road and Chang'an Street as the two axes, CBD CBD CBD, Zhongguancun and Olympic Park as the core. The surrounding area of the model is covered with toughened glass floor made of aerial photos of Beijing city features.
On the second floor of the planned exhibition hall, there are 18 District and county exhibition areas, respectively displaying the future planning of 18 districts and counties in Beijing. Each district and county has its own booth, which is also arranged according to the characteristics of the district. In the exhibition room of Chongwen District, there is a virtual simulation system. The audience can operate the car steering wheel and visit 28 streets in Chongwen District. There are pedestrians and vehicles on the street, and the building is also designed according to the real shape, which really shows the scenery of Chongwen. The audience can also pull up the steering wheel and have a bird's-eye view of Chongwen from the air. Beijing Planning Exhibition Hall not only records Beijing's urban construction and academic exchanges, but also serves as an important medium for the public to participate in urban planning and promote "Sunshine Planning" There are four ways to involve the public in the planning process of a city. First of all, a computer touch screen will be set up in the planning exhibition hall, so that the masses can timely understand the dynamic information of project planning approval and urban planning. Secondly, some major planning changes will be announced in time in some regions to be supervised by the masses. Third, the mass appraisal of the bidding for the planning and design of major urban construction projects will be held here. Fourth, there will also be reserved areas for students to carry out simulation planning and construction, integrating learning and participation functions.
Exhibition hall scale
The exhibition hall has four floors, with a building area of 16000 square meters and a display area of 8000 square meters, including the temporary exhibition area on the first and second floors (2100 square meters), VIP conference room and 3D multimedia hall; the temporary exhibition area on the first floor: 1000 square meters; the temporary exhibition area on the second floor: 1100 square meters; 180 seats in the 3D multimedia Hall
Bus Line
Take bus 9, 729, 110, 673, 608, TE2 and te4 to Qianmen station.
Opening time: 9:00-17:00 (closed on Monday)
Location
Disclaimer
The information on this site comes from the network and related members, and the website has done its duty to review it. Due to the uncontrollability of the process of organizing the exhibition, some of the exhibition information in the station may change the subject matter, Extending or cancelling the event, please exhibitors and visitors must check with each other again before exhibiting! All the exhibitions in this site are not hosted / co-organized or organized, if there are any disputes during the exhibition, please hold the main responsibility of the exhibition organization! QQ Email: 523138820@qq.com WeChat: 523138820 Mobile: 15313206870
Hot Exhibitions
-
- 2025 Shenzhen International Industrial Control and Instrumentation Exhibition
- 2025-08-26 To 08-28
- No.1 Zhancheng Road, Fuhai Street, Bao'an District, Shenzhen
-
- 2023 Ningbo International Lighting Exhibition (May 8-10)
- 2023-05-08 To 05-10
- No. 181, Huihui Road, Yinzhou District, Ningbo City, Zhejiang Province
-
- Welcome to the 2026 Shenzhen International Semiconductor Exhibition [Official Website] Semiconductor Equipment and Materials Exhibition!
- 2026-04-09 To 04-11
- Intersection of Fuhua 3rd Road and Jintian Road, Futian District, Shenzhen, Guangdong Province
-
- 2026 Zhengzhou International Environmental Protection Expo and China Central Green and Low Carbon Expo
- 2026-05-16 To 05-18
- Northeast corner of the intersection of Binhe East Road and Exhibition Fifth Road in Zhengzhou Airport District, Henan Province
-
- 2026 China Daily Necessities Exhibition - Shanghai Daily Necessities Exhibition, China
- 2026-07-23 To 07-25
- No. 2345 Longyang Road, Pudong New Area, Shanghai
-
- 2026 China (Shenzhen) International Transparent Materials Exhibition
- 2026-06-10 To 06-12
- No.1 Zhancheng Road, Fuhai Street, Bao'an District, Shenzhen
-
- 2026 East China Import and Export Fair - International China International Fair
- 2026-03-01 To 03-04
- No. 2345 Longyang Road, Pudong New Area, Shanghai
-
- The 6th East China International Pet Products Exhibition and China Pet Industry E-commerce Trade Fair in 2025
- 2025-10-24 To 10-26
- No. 353 Benjing Avenue, Qianjiang Century City, Xiaoshan District, Hangzhou City
-
- 2025 China (Yuhuan) International Auto Parts Fair
- 2025-10-29 To 10-31
- 150 meters northwest of the intersection of Xuangang Road and Provincial Highway 226 in Yuhuan City
-
- 2026 China International Plastics Exhibition
- 2026-10-28 To 10-30
- No. 5 Bailongjiang West Street, Nanjing City, Jiangsu Province (North Gate)/No. 300 Jiangdong Middle Road, Nanjing City (East Gate)
Expo News
- 2024 Beijing Tianjin Hebei Laboratory Medicine and In Vitro Diagnosis Expo
- Warm congratulations on the grand opening of the 2023 Guangzhou International Tea Culture and Purple Sand Ceramic Tea Set Exhibition at the China Guangzhou (Pazhou) Canton Fair Exhibition Hall from De...
- 2025 Vietnam International Auto, Motorcycle, Electric Vehicle and Parts Exhibition
- The 2024 World Robotics Conference will be held in Beijing in August
- Large scale release: The 2025 Taizhou Pump and Motor Exhibition will grandly open from February 5th to 7th, 2025 at the Taizhou International Expo Center! The scene is hot! COTV Global Live Broadcast,...
- Warm congratulations on the grand opening of the 27th national commodity fair and Zhengzhou gifts and household goods exhibition in Zhengzhou International Convention and Exhibition Center from Octobe...
- Free shuttle service, enjoy the feast of the 2025 Jinan Biological Fermentation Series Exhibition
- Congratulations on the grand opening of China Shaoxing Keqiao (Autumn) Textile Expo 2019 in Shaoxing International Convention and Exhibition Center, Zhejiang Province!
- 2025 Guangzhou Automotive Electronics Exhibition: Exploring New Directions in the Industry and Embarking on a New Journey to the Future Together
- Where will China's textile industry go in 2019?
- Warm congratulations on the grand opening of 2019 Shanghai International Wine and spirits trade exhibition in Shanghai New International Expo Center!
- The Medical Informatization Conference is Coming: Full Analysis of Highlights of the 2025 North China Hospital Information Network Conference
- Congratulations on the grand opening of the 23rd China international organic green food and ingredients (Shanghai) exhibition in Shanghai New International Expo Center!
- 2022 Shanghai pregnancy and baby Exhibition
- The 2025 Ningbo Motor and Magnetic Materials Industry Application Exhibition will be held on April 21st!
- New Notice on the 2025 Tianjin Photovoltaic Storage and Charging Industry Conference and Expo!
- Congratulations on the grand opening of the 21st China International Industrial Expo 2019 in Shanghai National Convention and Exhibition Center!
- Congratulations on the grand opening of Guangzhou International Intelligent Industry Exhibition 2019 in poly World Trade Expo, Guangzhou, China!
- "China Inspection and testing fair" is upgraded to highlight brand new image
- The first China CEE Expo 2019 and the 18th consumer goods Expo opened in Ningbo International Convention and Exhibition Center!
- Congratulations on the grand opening of 2019 Shanghai International Heating Technology Exhibition in Shanghai New International Expo Center!
- AUTO TECH 2024 · Following the trend of automotive development and empowering the automotive intelligent cockpit industry
- Warm congratulations on the grand opening of Shanghai International Power Exhibition 2019 in Shanghai New International Expo Center!
- Open the door to innovation: Participate in the 2025 Pharmaceutical and Chemical Water Treatment Development Forum to explore future trends
- Warm congratulations on the grand opening of 2019 China home stay industry Ningbo Expo in Ningbo International Convention and Exhibition Center!



























