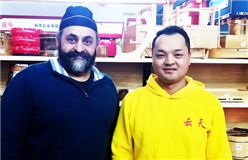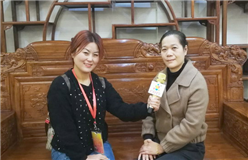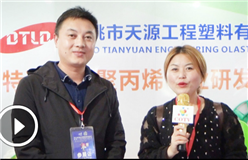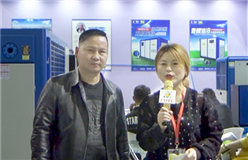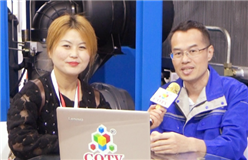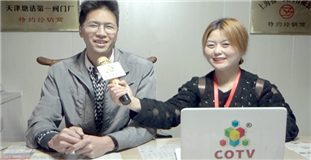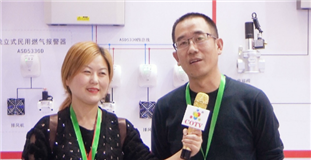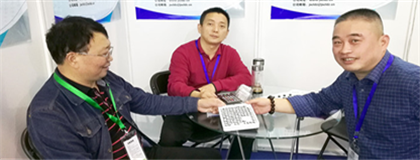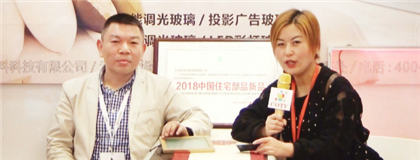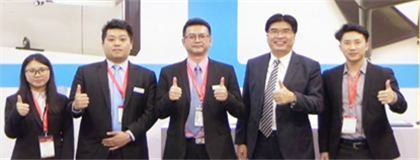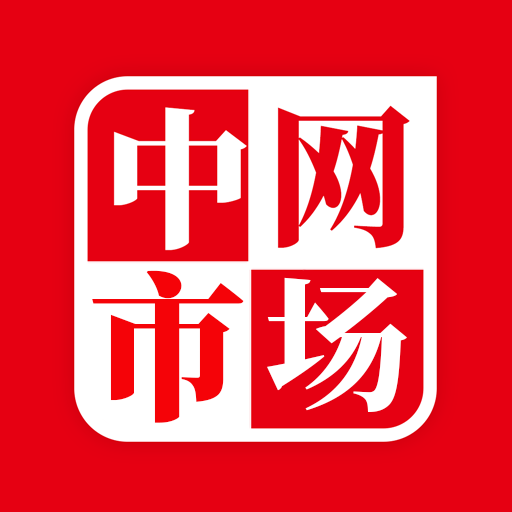Introduction
Lu Tai Exhibition Center is one of the important parts of Qilu Taiwan City, including exhibition center and Conference Center, with a total construction area of 119000 square meters and a total investment of 1.16 billion yuan. It is located in the southeast of the intersection of Changshong road and Yuqing West Street in Weicheng District, Anshun New District, Weifang City. To the north is Yuqing West Street, to the west is Changshong Road, to the south is the Olympic performance square of the planning and design center, and to the East is the gymnasium in the planning and design.
Weifang Lutai economic and Trade Center Exhibition Center is divided into four parts: exhibition hall, Taiwan exhibition hall, landing hall and business district. Exhibition function is the main function, conference function is the auxiliary. It can hold large-scale exhibitions or several small and medium-sized exhibitions at the same time. The multi-functional setting of the main hall of the conference shall be able to accommodate 1500 people for meetings and banquets. The total construction area is about 120000 square meters. The conference center is located in the southwest corner of the exhibition center. It is 135 meters long and 81 meters wide. It has three floors above the ground and one floor underground in some areas. The building height is 24 meters.
The exhibition hall is specially built by Shandong Provincial People's government to promote economic and trade exchanges between Shandong and Taiwan. Lutai International Convention and Exhibition Center is one of the most complete exhibition halls in Shandong Province with the highest level and the most complete supporting facilities
Exhibition hall scale
Lutai world trade exhibition hall is 210 meters long from east to west and 210 meters wide from north to south. The exhibition hall is divided into two floors, the first floor is 8.4m high, the second floor is 7.8m high and the third floor is 6.9m high. The total building area is 97000 square meters and the total height is 23.1 meters.
Lutai world trade exhibition hall is divided into exhibition hall, conference hall, sunshine leisure corridor, business center, banquet hall and other different areas according to its functions, including 51754 square meters of exhibition area and 3290 international standard booths. There are 8 escalators, 8 passenger elevators and 4 cargo elevators in the museum; there are 14 meeting rooms with a capacity of 80-160 people, with a total area of 3025 square meters; there are 1409 square meters of administrative office area. At the same time, it can also provide accommodation, catering, entertainment, business and fleet, travel agency and other one-stop services.
Location
Disclaimer
The information on this site comes from the network and related members, and the website has done its duty to review it. Due to the uncontrollability of the process of organizing the exhibition, some of the exhibition information in the station may change the subject matter, Extending or cancelling the event, please exhibitors and visitors must check with each other again before exhibiting! All the exhibitions in this site are not hosted / co-organized or organized, if there are any disputes during the exhibition, please hold the main responsibility of the exhibition organization! QQ Email: 523138820@qq.com WeChat: 523138820 Mobile: 15313206870
Hot Exhibitions
-
- 2025 Shenzhen International Industrial Control and Instrumentation Exhibition
- 2025-08-26 To 08-28
- No.1 Zhancheng Road, Fuhai Street, Bao'an District, Shenzhen
-
- 2023 Ningbo International Lighting Exhibition (May 8-10)
- 2023-05-08 To 05-10
- No. 181, Huihui Road, Yinzhou District, Ningbo City, Zhejiang Province
-
- Welcome to the 2026 Shenzhen International Semiconductor Exhibition [Official Website] Semiconductor Equipment and Materials Exhibition!
- 2026-04-09 To 04-11
- Intersection of Fuhua 3rd Road and Jintian Road, Futian District, Shenzhen, Guangdong Province
-
- 2026 Zhengzhou International Environmental Protection Expo and China Central Green and Low Carbon Expo
- 2026-05-16 To 05-18
- Northeast corner of the intersection of Binhe East Road and Exhibition Fifth Road in Zhengzhou Airport District, Henan Province
-
- 2026 China Daily Necessities Exhibition - Shanghai Daily Necessities Exhibition, China
- 2026-07-23 To 07-25
- No. 2345 Longyang Road, Pudong New Area, Shanghai
-
- 2026 China (Shenzhen) International Transparent Materials Exhibition
- 2026-06-10 To 06-12
- No.1 Zhancheng Road, Fuhai Street, Bao'an District, Shenzhen
-
- 2026 East China Import and Export Fair - International China International Fair
- 2026-03-01 To 03-04
- No. 2345 Longyang Road, Pudong New Area, Shanghai
-
- The 6th East China International Pet Products Exhibition and China Pet Industry E-commerce Trade Fair in 2025
- 2025-10-24 To 10-26
- No. 353 Benjing Avenue, Qianjiang Century City, Xiaoshan District, Hangzhou City
-
- 2025 China (Yuhuan) International Auto Parts Fair
- 2025-10-29 To 10-31
- 150 meters northwest of the intersection of Xuangang Road and Provincial Highway 226 in Yuhuan City
-
- 2026 China International Plastics Exhibition
- 2026-10-28 To 10-30
- No. 5 Bailongjiang West Street, Nanjing City, Jiangsu Province (North Gate)/No. 300 Jiangdong Middle Road, Nanjing City (East Gate)
Expo News
- Artificial Intelligence Full Ecological Chain Expo · 2025 Greater Bay Area Artificial Intelligence Exhibition
- The most suitable characteristic exhibition area for Chinese enterprises at the Birmingham Autumn Consumer Goods Exhibition is here!
- DeepSeek asks why steel pipe companies should participate in the Shanghai International Steel Pipe Exhibition?
- Large scale release: The 2025 Taizhou Pump and Motor Exhibition will grandly open from February 5th to 7th, 2025 at the Taizhou International Expo Center! The scene is hot! COTV Global Live Broadcast,...
- DTE2025 China (Fujian) International Dental Equipment Exhibition is coming!
- The 2025 Saudi Clean Energy Investment Summit and Exhibition will be grandly held in September!
- Investment Promotion Launch! The 2025 Asia International Interior Industrialization Exhibition is scheduled for May 2025
- New Notice on the 2025 Tianjin Photovoltaic Storage and Charging Industry Conference and Expo!
- 2025MTM Metal World Expo · Shanghai
- 2024 German Pipeline, Pipe, and Pipe Making Equipment Exhibition
- 2025 China Hangzhou International Foreign Trade Export Supply Chain Expo
- 2025 China (Fuzhou) International Fisheries Expo
- 2025 China (Beijing) International Semiconductor Expo
- The Biological Fermentation Exhibition will be held concurrently with the 2025 Biomedical Innovation Technology and Application Development Forum
- AMC 2020 automobile steel special technology exhibition will be held in Wuhan
- AUTO TECH 2024 Guangzhou International New Energy Vehicle Power Semiconductor Technology Exhibition booth reservation is in progress
- Warm congratulations on the grand opening of China (Yuhuan) International Machine Tool Exhibition 2019 in China Taizhou Yuhuan International Convention and Exhibition Center
- Taipei video game exhibition will move to a higher scale in 2020
- The 21st China Redwood Furniture Culture Expo in 2024
- 2025 World Robot Conference - Beijing Station
- The 2nd Jiangxi International Green Mining Expo 2025 will grandly open on March 28th
- Heavy news! 2025 Saudi International Petroleum, Petrochemical and Natural Gas Technology and Equipment Exhibition
- OVC 2025 Wuhan International Semiconductor Industry and Electronic Technology Expo, Experience the Charm of Industry Frontiers
- 2025 China Shandong (Qingdao) International Health and Wellness Industry Expo
- The 18th National Food Expo 2024 will be held in Jinan from May 10th to 12th next year

































