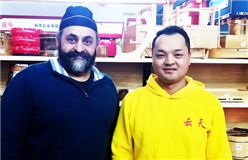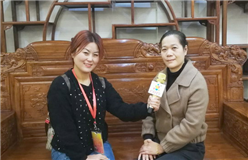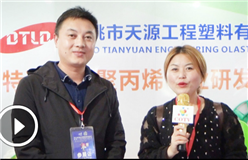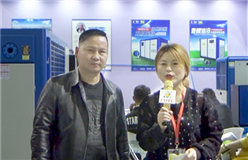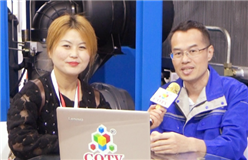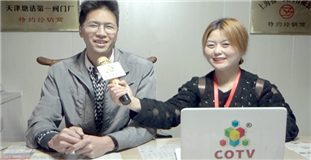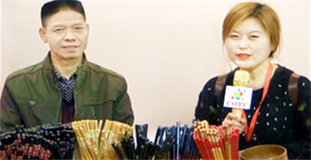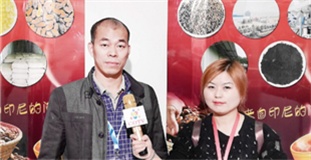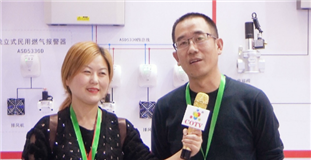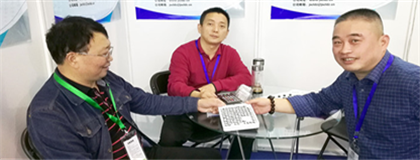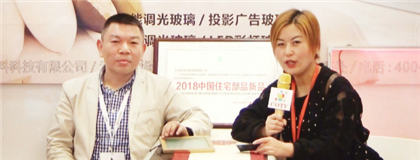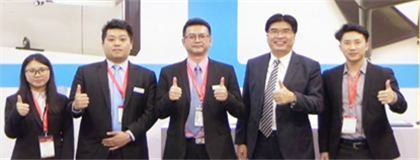Introduction
Shijiazhuang people's hall was invested 320 million yuan by the government and put into use in early 2003. The hall covers an area of more than 78500 square meters, with a building area of 38630 square meters, four floors above the ground and two floors underground. It has the functions of meeting, film, art performance, multi-functional exhibition, training, etiquette reception, entertainment and fitness, catering, etc. 15000 square meters outside the venue is an ideal place for product display and outdoor large-scale activities. The people's hall is located in the center of Shijiazhuang, facing the broad and magnificent people's Square and leaning on the beautiful and quiet Chang'an Park, which is rich in the flavor of the times and cultural taste. The people's hall has become the activity center of Shijiazhuang city's civilized window image project and political culture, and the largest and most functional Exhibition Center in the city.
In recent years, it has successively hosted three sessions of China (Shijiazhuang) International Investment and Trade Fair sponsored by the municipal government, the North sugar and tobacco wine fair, 2006 China. The first International Animation Festival in Shijiazhuang, China Biological Industry Conference and a number of professional expositions with significant social impact, and received more than 100 national, provincial and municipal important conferences, It has received many foreign affairs activities and more than 1300 business, conference and cultural activities from all walks of life, which have been widely praised by the government and all walks of life.
Exhibition hall scale
The usable area of convention and exhibition in the people's hall is 16000 square meters, and the usable area of square open air is 15000 square meters.
Central Conference Hall: with a building area of 1350 square meters, it is divided into upper and lower floors, with a total of 1574 high-grade soft chair seats; large electronic screen displays are equipped on both sides of the platform entrance; 50 electronic suspenders, 80 special computer lights, and the film screening equipment is Dolby Surround Sound and DTS audio processing system, which can receive large-scale conferences, art performances, film screening, etc.
Sunshine Hall (the first exhibition hall): with an area of 2400 square meters and a height of 23.8 meters, the hall is equipped with barrier free passage, two sightseeing elevators, two escalators and two passenger elevators, which can hold various large and medium-sized exhibitions. The hall can accommodate 200 booths, and the exhibition shed outside the hall can accommodate more than 100 booths. Equipped with exhibition equipment, special truss, exhibition table and Exhibition chair complying with international standards.
Comprehensive Hall (the second exhibition hall): it covers an area of 1085 square meters and is 11.2 meters high. It is a folding movable stand with 268 seats, electronic screen scoring display and advanced sound. The exhibition hall can also be used as exhibition hall.
VIP Hall: with an area of 429 square meters, the whole space in the hall is solemn, balanced, tall and magnificent, with luxurious decoration and elegant facilities, which can accommodate 50 people. Its function is mainly used to receive leaders and important guests at all levels.
Banquet hall: located on the fourth floor of the main building, with an area of 1700 square meters. It is composed of banquet hall, medium and high-end elegant rooms, roof garden, coffee bar, bar, etc. The banquet hall can accommodate 800 people at the same time; the medium and high-end elegant rooms can meet the dining needs of 10 to 40 people of different grades; the roof garden is equipped with a drink lounge, which can take a rest before and after the meal and have a bird's-eye view of the city.
Pavilion parameters
Conference Room
The usable area of convention and exhibition in the people's hall is 16000 square meters, and the usable area of square open air is 15000 square meters.
Central Conference Hall: with a building area of 1350 square meters, it is divided into upper and lower floors, with a total of 1574 high-grade soft chair seats; large electronic screen displays are equipped on both sides of the platform entrance; 50 electronic suspenders, 80 special computer lights, and the film screening equipment is Dolby Surround Sound and DTS audio processing system, which can receive large-scale conferences, art performances, film screening, etc.
Sunshine Hall (the first exhibition hall): with an area of 2400 square meters and a height of 23.8 meters, the hall is equipped with barrier free passage, two sightseeing elevators, two escalators and two passenger elevators, which can hold various large and medium-sized exhibitions. The hall can accommodate 200 booths, and the exhibition shed outside the hall can accommodate more than 100 booths. Equipped with exhibition equipment, special truss, exhibition table and Exhibition chair complying with international standards.
Comprehensive Hall (the second exhibition hall): it covers an area of 1085 square meters and is 11.2 meters high. It is a folding movable stand with 268 seats, electronic screen scoring display and advanced sound. The exhibition hall can also be used as exhibition hall.
VIP Hall: with an area of 429 square meters, the whole space in the hall is solemn, balanced, tall and magnificent, with luxurious decoration and elegant facilities, which can accommodate 50 people. Its function is mainly used to receive leaders and important guests at all levels.
Banquet hall: located on the fourth floor of the main building, with an area of 1700 square meters. It is composed of banquet hall, medium and high-end elegant rooms, roof garden, coffee bar, bar, etc. The banquet hall can accommodate 800 people at the same time; the medium and high-end elegant rooms can meet the dining needs of 10 to 40 people of different grades; the roof garden is equipped with a drink lounge, which can take a rest before and after the meal and have a bird's-eye view of the city.
Location
Disclaimer
The information on this site comes from the network and related members, and the website has done its duty to review it. Due to the uncontrollability of the process of organizing the exhibition, some of the exhibition information in the station may change the subject matter, Extending or cancelling the event, please exhibitors and visitors must check with each other again before exhibiting! All the exhibitions in this site are not hosted / co-organized or organized, if there are any disputes during the exhibition, please hold the main responsibility of the exhibition organization! QQ Email: 523138820@qq.com WeChat: 523138820 Mobile: 15313206870
Hot Exhibitions
-
- 2025 Shenzhen International Industrial Control and Instrumentation Exhibition
- 2025-08-26 To 08-28
- No.1 Zhancheng Road, Fuhai Street, Bao'an District, Shenzhen
-
- 2023 Ningbo International Lighting Exhibition (May 8-10)
- 2023-05-08 To 05-10
- No. 181, Huihui Road, Yinzhou District, Ningbo City, Zhejiang Province
-
- Welcome to the 2026 Shenzhen International Semiconductor Exhibition [Official Website] Semiconductor Equipment and Materials Exhibition!
- 2026-04-09 To 04-11
- Intersection of Fuhua 3rd Road and Jintian Road, Futian District, Shenzhen, Guangdong Province
-
- 2026 Zhengzhou International Environmental Protection Expo and China Central Green and Low Carbon Expo
- 2026-05-16 To 05-18
- Northeast corner of the intersection of Binhe East Road and Exhibition Fifth Road in Zhengzhou Airport District, Henan Province
-
- 2026 China Daily Necessities Exhibition - Shanghai Daily Necessities Exhibition, China
- 2026-07-23 To 07-25
- No. 2345 Longyang Road, Pudong New Area, Shanghai
-
- 2026 China (Shenzhen) International Transparent Materials Exhibition
- 2026-06-10 To 06-12
- No.1 Zhancheng Road, Fuhai Street, Bao'an District, Shenzhen
-
- 2026 East China Import and Export Fair - International China International Fair
- 2026-03-01 To 03-04
- No. 2345 Longyang Road, Pudong New Area, Shanghai
-
- The 6th East China International Pet Products Exhibition and China Pet Industry E-commerce Trade Fair in 2025
- 2025-10-24 To 10-26
- No. 353 Benjing Avenue, Qianjiang Century City, Xiaoshan District, Hangzhou City
-
- 2025 China (Yuhuan) International Auto Parts Fair
- 2025-10-29 To 10-31
- 150 meters northwest of the intersection of Xuangang Road and Provincial Highway 226 in Yuhuan City
-
- 2026 China International Plastics Exhibition
- 2026-10-28 To 10-30
- No. 5 Bailongjiang West Street, Nanjing City, Jiangsu Province (North Gate)/No. 300 Jiangdong Middle Road, Nanjing City (East Gate)
Expo News
- AUTO TECH China 2025 Guangzhou International Automotive Interior and Exterior Technology Exhibition: Opening a New Era of Automotive Interior and Exterior Decoration
- Warm congratulations on the grand opening of the 3rd China retail conference and 2019 Shanghai international retail exhibition in Shanghai National Convention and Exhibition Center
- The 2023 China (Shaoxing) International Clothing Supply Chain Expo/5th China (Shaoxing) Textile New Materials Expo will be grandly opened at the Shaoxing International Convention and Exhibition Center...
- The 23rd Zhejiang (Hangzhou) Plastic Machinery Exhibition in 2024
- Congratulations on the grand opening of the 2019 Jiangxi "ecological Poyang Lake green agricultural products" (Guangdong) Fair from December 20 to 22, 2019, Guangzhou Poly World Trade Expo!
- I hope so! More than 23000 people visited the Geneva watch exhibition
- In April 2025, Türkiye Medical Exhibition Business Exhibition Group Beijing Rongzhi Exhibition
- The Hong Kong Autumn/Winter Fashion Show kicked off on the 14th, with 1400 exhibitors showcasing fashion trends
- Warm congratulations on the grand opening of 2019 international green building materials (Shanghai) Expo in Shanghai New International Expo Center!
- Opening in March next year! The 52nd Medical Device Expo is worth a visit!
- Warm congratulations on the grand opening of 2019 China International Stationery and office supplies exhibition and international arts and crafts and cultural and creative products exhibition in Shang...
- Exploring the 2025 Jinan Biological Fermentation Series Exhibition: Leading New Trends in the Biological Industry
- 2024 Changsha International Industrial Automation and Robotics Exhibition in China
- The SMARTER E Exhibition in Germany 2025: An Innovation Feast for the Energy Industry
- 2025 Ningbo International Lighting Exhibition _ Ningbo International Convention and Exhibition Center
- 2024 Shenzhen International Intelligent Security Exhibition
- 2025 Guangzhou Automotive Software and Security Technology Exhibition: Join the Feast of Intelligent Automotive Safety Together
- Why did domestic and foreign companies choose Shanghai Wedding Dress Exhibition as their new product launch site?
- 2025 Saudi Petroleum and Petrochemical Exhibition · Saudi Natural Gas Technology and Equipment Exhibition
- Spring 2019 China Machine Tool Exhibition opened in Shanghai National Convention and Exhibition Center on February 26, 2019
- Congratulations on the grand opening of the 19th China international electronic production equipment and microelectronics industry exhibition on April 24-26, 2019 in Shanghai World Expo exhibition hal...
- 2025 Guangzhou International Automotive Software and Security Technology Exhibition: The automotive technology feast is about to begin
- DTE2025 China (Fujian) International Dental Equipment Exhibition is coming!
- The 5th China (Jiaxing) international integrated ceiling industry expo 2019 opened in Jiaxing International Convention and Exhibition Center from May 30 to June 1, 2019!
- Congratulations on the grand opening of the 3rd China International Children's intelligent technology products and educational robot exhibition 2019 in Shanghai New International Expo Center!






















