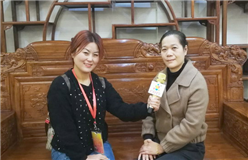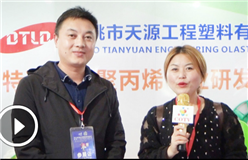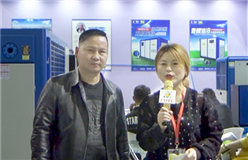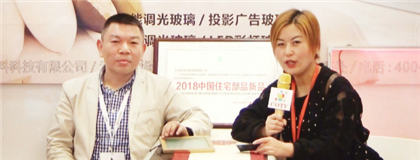Introduction
Nanjing Planning and construction exhibition hall was built and opened in 2005. It is a large exhibition hall to show the history of urban construction, urban construction achievements and development planning of Nanjing in the past 2500 years. It is an important place for provincial Party committee, provincial government, municipal Party committee, municipal government, provincial and municipal Foreign Affairs Office and other departments to receive superior leaders, provincial and municipal Party and government delegations, foreign friends and social groups. It is also an important place for foreign guests and Nanjing citizens to understand The city living room and window of Nanjing. It has been named "patriotism education base" of Jiangsu Province and Nanjing City successively, and the youth education activity base of Nanjing city. It is an important venue for youth adult ceremony, League (team) and other important activities.
Nanjing Planning and construction exhibition hall is located in the west side of the main entrance of Xuanwu Lake of the famous scenic area "City Central Park", the east end of Hunan Road of Nanjing second business circle, the south side of Xuanwu Gate Station of metro, and the west side of Central Road, an important traffic road. Its geographical location is very superior. The whole Museum covers an area of 23000 ㎡, with a building area of 35000 ㎡, of which the planned exhibition hall area is 15500 ㎡.
The main building of the exhibition hall is rectangular, and the huge glass curtain wall is decorated with granite arch door. It combines the modern beauty with the simple beauty organically, and has a unique artistic style. It is one of the earliest projects in our province to win Luban Prize.
In the middle of the hall on the first floor is the preface hall, which is decorated with scroll shaped copper carvings. On the opened pages are Sun Yat-sen's discussion on the city and the outline of Nanjing City in the Ming Dynasty. The front theme wall is a large-scale embroidery work of green Nanjing, and the surrounding Exhibition wall presents the 48 sceneries murals of Jinling. The 600 ㎡ planning publicity hall in the east of the hall regularly publicizes the important regulatory detailed planning, construction detailed planning, important regional planning and major project planning of our city. The West and north part of the first floor hall is a temporary exhibition place which is composed of about 4000 ㎡ exhibition hall and 3000 ㎡ west square to undertake small and medium-sized boutique exhibitions, trade fairs and other public welfare activities.
The hall on the second floor has exhibition areas such as urban construction history hall, urban planning hall, exhibition hall of ten major functional blocks, exhibition hall of major projects under construction, panoramic model Hall of the main city, multi-functional conference hall, etc. The historical Hall of urban construction, which is composed of the history of urban construction, the cultural history of the ancient capital of the Six Dynasties, the classical architecture, the architecture of the Republic of China and the representative historical and cultural landscape, highlights the historical context of the capital of the ten dynasties for nearly 2500 years.
The third floor is Nanjing social and economic development achievement exhibition. In the digital stereoscopic theater on the east side, the film "years of Jinling" is shown to reproduce the 2500 years of Nanjing's profound historical and cultural heritage, and the stereoscopic film "Nanjing outlook" is a blueprint for the future. To the south is the reception area for meetings and conferences.
Nanjing Planning and construction exhibition hall, with its city name card, city living room, city window and city guide, presents a beautiful picture of "intelligent Nanjing and cultural green city" to all walks of life.
Exhibition hall scale
Covering an area of 33000 square meters, the exhibition hall has a building area of 25000 square meters and a usable area of 16414 square meters. The whole exhibition hall is in a long hexagon. There are 11 elegant and distinctive negotiation rooms, 2610 square meters of garage and 600 square meters of warehouse in the bottom Hall of the exhibition hall.
Location
Disclaimer
The information on this site comes from the network and related members, and the website has done its duty to review it. Due to the uncontrollability of the process of organizing the exhibition, some of the exhibition information in the station may change the subject matter, Extending or cancelling the event, please exhibitors and visitors must check with each other again before exhibiting! All the exhibitions in this site are not hosted / co-organized or organized, if there are any disputes during the exhibition, please hold the main responsibility of the exhibition organization! QQ Email: 523138820@qq.com WeChat: 523138820 Mobile: 15313206870
Hot Exhibitions
-
- 2025 Shenzhen International Industrial Control and Instrumentation Exhibition
- 2025-08-26 To 08-28
- No.1 Zhancheng Road, Fuhai Street, Bao'an District, Shenzhen
-
- 2023 Ningbo International Lighting Exhibition (May 8-10)
- 2023-05-08 To 05-10
- No. 181, Huihui Road, Yinzhou District, Ningbo City, Zhejiang Province
-
- Welcome to the 2026 Shenzhen International Semiconductor Exhibition [Official Website] Semiconductor Equipment and Materials Exhibition!
- 2026-04-09 To 04-11
- Intersection of Fuhua 3rd Road and Jintian Road, Futian District, Shenzhen, Guangdong Province
-
- 2026 Zhengzhou International Environmental Protection Expo and China Central Green and Low Carbon Expo
- 2026-05-16 To 05-18
- Northeast corner of the intersection of Binhe East Road and Exhibition Fifth Road in Zhengzhou Airport District, Henan Province
-
- 2026 China Daily Necessities Exhibition - Shanghai Daily Necessities Exhibition, China
- 2026-07-23 To 07-25
- No. 2345 Longyang Road, Pudong New Area, Shanghai
-
- 2026 China (Shenzhen) International Transparent Materials Exhibition
- 2026-06-10 To 06-12
- No.1 Zhancheng Road, Fuhai Street, Bao'an District, Shenzhen
-
- 2026 East China Import and Export Fair - International China International Fair
- 2026-03-01 To 03-04
- No. 2345 Longyang Road, Pudong New Area, Shanghai
-
- The 6th East China International Pet Products Exhibition and China Pet Industry E-commerce Trade Fair in 2025
- 2025-10-24 To 10-26
- No. 353 Benjing Avenue, Qianjiang Century City, Xiaoshan District, Hangzhou City
-
- 2025 China (Yuhuan) International Auto Parts Fair
- 2025-10-29 To 10-31
- 150 meters northwest of the intersection of Xuangang Road and Provincial Highway 226 in Yuhuan City
-
- 2026 China International Plastics Exhibition
- 2026-10-28 To 10-30
- No. 5 Bailongjiang West Street, Nanjing City, Jiangsu Province (North Gate)/No. 300 Jiangdong Middle Road, Nanjing City (East Gate)
Expo News
- Huazhong Electronics Exhibition · 2025 Wuhan International Semiconductor Industry and Electronic Technology Expo (OVC): Technology chip power, new gathering point in Jiangcheng
- 2025 Tianjin Power Transmission and Distribution and Power Equipment Exhibition
- More than 40000 professional buyers, 2019 Shanghai yeast Expo will open in September
- 2025 Guangzhou Automotive Interior and Exterior Exhibition: Exploring a New Journey of Integrating Automotive Aesthetics and Technology
- The 2025 China (Qingdao) Foreign Trade Factory Exhibition will open on June 5th!
- 2025 Shanghai International Intelligent Driving and Connected Vehicle Expo
- Exhibition details! 2025 Saudi International Petroleum, Petrochemical and Natural Gas Technology and Equipment Exhibition
- Focus on International Business 2025 Petrochemical Equipment Procurement International Summit to be held in Shanghai in August
- Water Resources and Hydropower Exhibition · 2025 Tianjin International Water Resources and Hydropower Technology Exhibition
- The 2025 Ningbo Motor and Magnetic Materials Industry Application Exhibition will be held on April 21st!
- Large scale Release - The 2024 Ningbo Tea Industry Expo and Tea Utensils and Crafts Exhibition will grandly open at the Ningbo International Convention and Exhibition Center from December 20th to 23rd...
- Expomed Eurasia2025 Türkiye Medical Exhibition Business Group is registering
- Heavy news! 2025 Saudi Warehousing Logistics and Supply Chain Expo
- The 2025 Saudi Clean Energy Investment Summit and Exhibition will be grandly held in September!
- 2025 Vietnam Pingyang International Surface Treatment and Electroplating Coating Exhibition
- Invitation Letter for Qiyang 2025 International Private Brand National Tour (Zhengzhou Station)
- 2025 China (Hebei) International Elderly Care Equipment Industry Expo
- Invitation Letter for Saudi Warehousing Logistics and Supply Chain Expo in September 2025
- 2025 China (Lanzhou) Agricultural Machinery Expo
- Congratulations on the grand opening of 2019 China International Sewing Equipment Exhibition in Shanghai New International Expo Center!
- The 18th (Shanghai) International Copper Industry Exhibition 2025
- AUTO TECH China 2025 South China Exhibition: Writing a New Chapter in the Automotive Electronics Industry ?
- Old wife, young husband, missing 20 years old, husband leaves blank hair to pretend to be old at Inner Mongolia Construction Expo: absolutely true love
- 2025 Vietnam Pingyang International Bearing Exhibition
- The 2025 Smart Hospital Construction (Shanghai) Exhibition is ready to take off! Come and watch quickly!







































