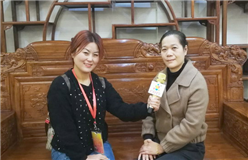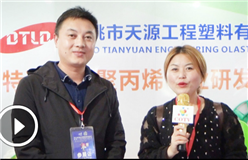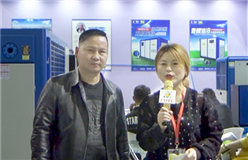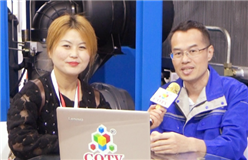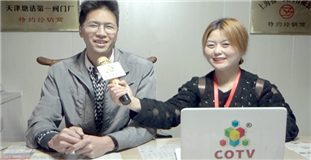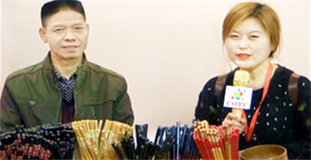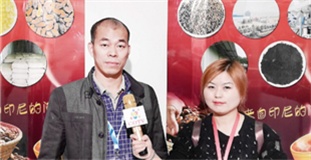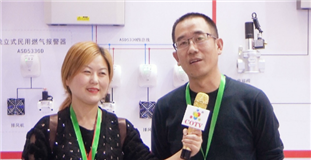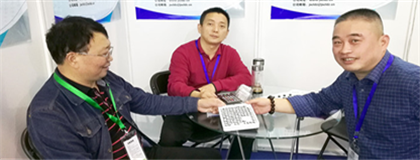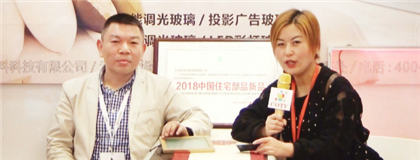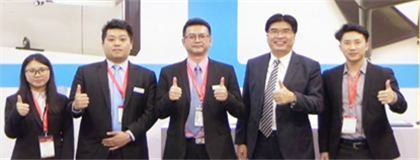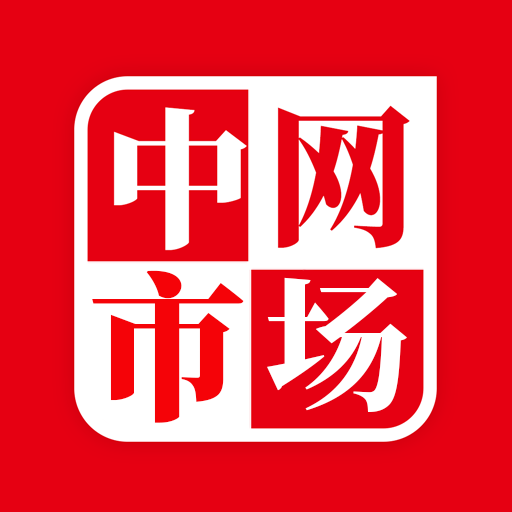Introduction
Jinan Shungeng International Convention and Exhibition Center is invested and built by the people's Government of Jinan. It is located in Shungeng mountain villa, the "state guesthouse" of Jinan City. It is built on the mountain, integrated in nature, surrounded by green, pleasant scenery, superior geographical location, and convenient transportation. The exhibition center is equipped with central air conditioning, escalator, fire control monitoring and automatic alarm system. Its functions are divided into exhibition hall, conference hall, sunshine leisure corridor, business center, banquet hall and other different areas, integrating exhibition, conference, catering, accommodation, business office and other functions. The whole building is one of the landmark buildings in Jinan City.
Jinan Shungeng International Convention and Exhibition Center is to hold the "International Forum and exposition on information technology innovation" (hereinafter referred to as the "information Expo") sponsored by the United Nations Economic and Social Commission for Asia Pacific, the Asia Pacific Technology Transfer Center and the Chinese Academy of engineering. It is invested and built by the people's Government of Jinan City, and Shungeng mountain villa in Jinan is responsible for the construction.
The exhibition center is divided into phase I and phase II projects. The phase I project is composed of conference, seminar, exhibition, parking and other functions. The phase II project is the supporting service function. The building adopts advanced steel structure and cable type point supported glass curtain wall system, and is equipped with intelligent control system that meets the requirements of modern exhibition. It is a modern exhibition building with advanced technology and complete functions, which adapts to the technical requirements of the information age.
The architectural design of the exhibition center is based on the principle of respecting the natural environment and obeying the overall situation of the region. The design concept is to highlight the natural features of Jinan Mountain and water. Through the architectural modeling conforming to the contour of the mountain and the landscape design showing the dynamic flow of water, it achieves the organic combination of human and nature, architecture and landscape, and creates a new and beautiful landscape for Jinan, the spring city 。
Under the leadership of the municipal Party committee and the municipal government, with the full support and scientific guidance of the leaders in charge, and with the cooperation of all relevant functional departments of the government, the engineering construction headquarters, through strict organization and reasonable scheduling, leads all builders to overcome difficulties without fear of hardship. Under the circumstances of tight time, heavy tasks, high requirements and great difficulties, it has gone through five stages The arduous struggle in may successfully completed the construction of the Convention and Exhibition Center, ensured the successful holding of the fair, and handed in a satisfactory answer sheet to the municipal Party committee, municipal government and the people of the city.
Exhibition hall scale
The construction area of the Convention and Exhibition Center is 41000 square meters, including 20000 square meters of exhibition area, which can accommodate 1000 international standard booths; 10000 square meters of underground parking lot, which can park 150 cars at the same time; 6000 square meters of conference area, which can accommodate 40-700 people and 11 conference rooms; and 5000 square meters of underground two-story supermarket, which is used to hold various exhibitions and conferences Ideal place.
Conference Room
Conference Hall:
1 international lecture hall for 700 people, 2 multi-functional rooms for hotels, 1 multi-functional room for shunhuayuan Business Club
Conference room, VIP room:
25 small and medium-sized meeting rooms and VIP rooms
Location
Disclaimer
The information on this site comes from the network and related members, and the website has done its duty to review it. Due to the uncontrollability of the process of organizing the exhibition, some of the exhibition information in the station may change the subject matter, Extending or cancelling the event, please exhibitors and visitors must check with each other again before exhibiting! All the exhibitions in this site are not hosted / co-organized or organized, if there are any disputes during the exhibition, please hold the main responsibility of the exhibition organization! QQ Email: 523138820@qq.com WeChat: 523138820 Mobile: 15313206870
Hot Exhibitions
-
- 2025 Shenzhen International Industrial Control and Instrumentation Exhibition
- 2025-08-26 To 08-28
- No.1 Zhancheng Road, Fuhai Street, Bao'an District, Shenzhen
-
- 2023 Ningbo International Lighting Exhibition (May 8-10)
- 2023-05-08 To 05-10
- No. 181, Huihui Road, Yinzhou District, Ningbo City, Zhejiang Province
-
- Welcome to the 2026 Shenzhen International Semiconductor Exhibition [Official Website] Semiconductor Equipment and Materials Exhibition!
- 2026-04-09 To 04-11
- Intersection of Fuhua 3rd Road and Jintian Road, Futian District, Shenzhen, Guangdong Province
-
- 2026 Zhengzhou International Environmental Protection Expo and China Central Green and Low Carbon Expo
- 2026-05-16 To 05-18
- Northeast corner of the intersection of Binhe East Road and Exhibition Fifth Road in Zhengzhou Airport District, Henan Province
-
- 2026 China Daily Necessities Exhibition - Shanghai Daily Necessities Exhibition, China
- 2026-07-23 To 07-25
- No. 2345 Longyang Road, Pudong New Area, Shanghai
-
- 2026 China (Shenzhen) International Transparent Materials Exhibition
- 2026-06-10 To 06-12
- No.1 Zhancheng Road, Fuhai Street, Bao'an District, Shenzhen
-
- 2026 East China Import and Export Fair - International China International Fair
- 2026-03-01 To 03-04
- No. 2345 Longyang Road, Pudong New Area, Shanghai
-
- The 6th East China International Pet Products Exhibition and China Pet Industry E-commerce Trade Fair in 2025
- 2025-10-24 To 10-26
- No. 353 Benjing Avenue, Qianjiang Century City, Xiaoshan District, Hangzhou City
-
- 2025 China (Yuhuan) International Auto Parts Fair
- 2025-10-29 To 10-31
- 150 meters northwest of the intersection of Xuangang Road and Provincial Highway 226 in Yuhuan City
-
- 2026 China International Plastics Exhibition
- 2026-10-28 To 10-30
- No. 5 Bailongjiang West Street, Nanjing City, Jiangsu Province (North Gate)/No. 300 Jiangdong Middle Road, Nanjing City (East Gate)
Expo News
- Special Exhibition on Biopharmaceutical and Chemical Technology Equipment: Leading the Biological Fermentation Industry to New Heights
- Taipei video game exhibition will move to a higher scale in 2020
- Heavy news! 2025 Saudi Warehousing Logistics and Supply Chain Expo
- Why do domestic and foreign enterprises choose Shanghai wedding dress exhibition as the first place of new products?
- Old wife, young husband, missing 20 years old, husband leaves blank hair to pretend to be old at Inner Mongolia Construction Expo: absolutely true love
- Invitation Letter · 2024 (Shandong) Solar Photovoltaic Industry and Energy Storage Technology Equipment Exhibition
- The 12th China Chongqing Group Meal Industry Expo will be held on May 7th, 2025
- 2021 China (Dongguan) machine tool exhibition is grandly opened in Guangdong Modern International Convention and Exhibition Center! Cotv China Network headlines Dahao Expo live re...
- The 2025 Saudi Clean Energy Investment Summit and Exhibition will be grandly held in September!
- Which well-known enterprises will come to Shanghai Metallurgical exhibition in 2019?
- The 18th (Shanghai) International Copper Industry Exhibition 2025
- The 2025 China (Qingdao) Foreign Trade Factory Exhibition will open on June 5th!
- 2025 Vietnam Pingyang International Surface Treatment and Electroplating Coating Exhibition
- Large scale Release -2024 China (Ningbo) Hardware Machinery Exhibition and Kitchen and Bathroom Facilities Exhibition will be grandly opened at Ningbo International Convention and Exhibition Center fr...
- 2025 Vietnam Pingyang International Metal and Metallurgical Steel Exhibition
- OVC 2025 Wuhan International Semiconductor Industry and Electronic Technology Expo, an unmissable event
- The 27th China International High tech Achievement Fair in 2025
- Welcome to the 2022 China (Qingdao) International Leisure food and Beverage Exhibition held at Qingdao International Convention and Exhibition Center, China, from April 15 to 17, 2022. Cotv global liv...
- 2024 China Beijing International Optoelectronic Materials Exhibition
- Gathering Power and Empowering Brands Going Abroad -2024 Cross China Association, Accumulating Strength and Starting Again
- The 2024 Shenzhen Internet of Things Exhibition opened on June 19th
- 2024 North China Hospital Information Network Conference
- Chengdu Environmental Protection Exhibition Joins Hands with ECOMONDO for the First Time, Quickly Moving towards Internationalization
- "China Inspection and testing fair" is upgraded to highlight brand new image
- Huazhong Semiconductor Exhibition OVC · 2025 Wuhan International Semiconductor Industry and Electronic Technology Expo: Embarking on the Journey of Technological "Chips"




























