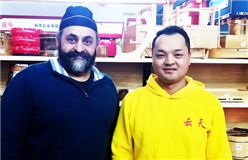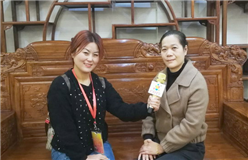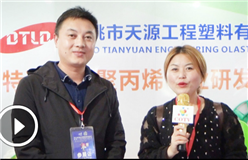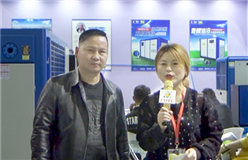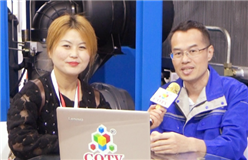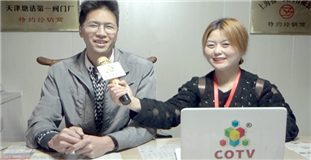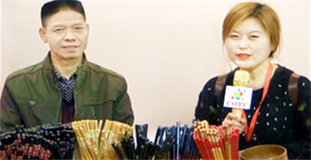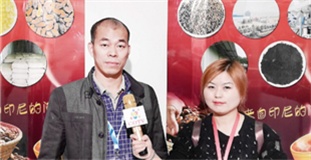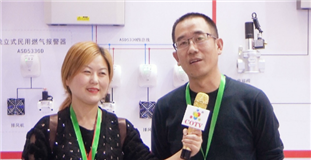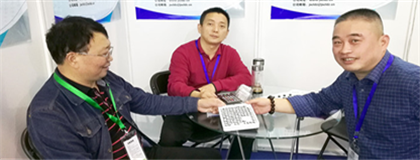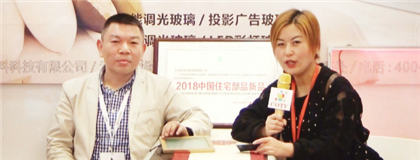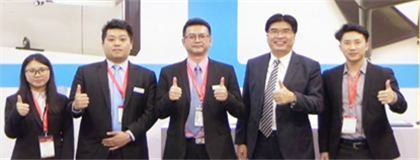Introduction
Yulin International Convention and Exhibition Center, officially completed on November 1, 2006, is located in Yulin, a famous small and medium-sized enterprise city in Guangxi. Since the third session, the center has successfully held five consecutive China (Yulin) small and medium-sized enterprise business opportunities Expo. Yulin International Convention and Exhibition Center is the practice crystallization of the new urban operation mode of "government led, enterprise operated", and the project operates according to BT mode. It is invested and constructed by Yulin century Huashang Real Estate Co., Ltd., designed by Singapore DP design firm and contracted by Zhejiang construction engineering group. It is located in the south side of Yuntian square, the west side of the central landscape green axis, and the west side is close to Yulin gymnasium, facing Yulin Yuntian palace across the Nanliu River. The construction land of Yulin International Convention and Exhibition Center is more than 33000 square meters, with a total construction area of about 56000 square meters, which is a four story building. The shopping mall on the first floor is about 18000 square meters, and the exhibition on the second to fourth floors is about 34000 square meters. The total investment is 210 million yuan (including about 135 million yuan of government property rights). Since the third session, China (Yulin) small and medium-sized enterprise business fair has been successfully held for 5 consecutive sessions, and other exhibitions have been successfully held for many times. The whole building of Yulin International Convention and Exhibition Center is like a beautiful architectural sculpture on the base platform. The image is the curved shell surrounding the glass body of the center. The design inspiration comes from the image of holding sapphire in both hands, which can be extended to the nickname of Yulin - "Lingnan beautiful jade", implying that all sectors of society in Yulin and at home and abroad care about and support the economic construction of Yulin And social development. After the completion of the Convention and Exhibition Center, it will greatly improve the "jade Expo" as a platform for small and medium-sized enterprises to cooperate and exchange, attract more people flow, logistics, capital flow and information flow to gather in Yulin, and promote the rapid development of manufacturing industry, commerce, tourism, transportation and urban infrastructure construction in Yulin. In playing its role in Guangxi Beibu Gulf Economic Zone, the exhibition center will surely become the "treasure basin" of Yulin and the "booster" of economic development. The construction of Yulin International Convention and Exhibition Center is an important event in Yulin's economic and social development and people's cultural life, marking the arrival of the era of Yulin Convention and exhibition. After completion, the Convention and Exhibition Center will become a new landmark building in Yulin. It will regularly hold various regional and professional characteristic trade fairs and become a "Pan exhibition that will never end". It is of great significance to enhance the image of Yulin City, create an international brand exhibition of business opportunities of small and medium-sized enterprises (Yulin, China) and build a famous city of small and medium-sized enterprises in Yulin.
Exhibition hall scale
The functional layout of Yulin International Convention and Exhibition Center is mainly divided into two parts: shopping mall and Exhibition: the main functions of the first floor are supermarket, pavement and some auxiliary equipment rooms. The second to fourth floors are exhibition parts, including exhibition, conference, catering and other functions. The second and third floors are exhibition halls with an area of 5000 and 6000 square meters. The fourth floor is mainly equipped with a multi-functional hall and conference rooms of various specifications, which can meet the needs of different specifications of meetings and promotional activities. 2、 The mezzanine on the third floor is a catering and leisure area, which provides relevant supporting services for exhibitions and conferences, so as to achieve the purpose of "business support".
Location
Disclaimer
The information on this site comes from the network and related members, and the website has done its duty to review it. Due to the uncontrollability of the process of organizing the exhibition, some of the exhibition information in the station may change the subject matter, Extending or cancelling the event, please exhibitors and visitors must check with each other again before exhibiting! All the exhibitions in this site are not hosted / co-organized or organized, if there are any disputes during the exhibition, please hold the main responsibility of the exhibition organization! QQ Email: 523138820@qq.com WeChat: 523138820 Mobile: 15313206870
Hot Exhibitions
-
- 2025 Shenzhen International Industrial Control and Instrumentation Exhibition
- 2025-08-26 To 08-28
- No.1 Zhancheng Road, Fuhai Street, Bao'an District, Shenzhen
-
- 2023 Ningbo International Lighting Exhibition (May 8-10)
- 2023-05-08 To 05-10
- No. 181, Huihui Road, Yinzhou District, Ningbo City, Zhejiang Province
-
- Welcome to the 2026 Shenzhen International Semiconductor Exhibition [Official Website] Semiconductor Equipment and Materials Exhibition!
- 2026-04-09 To 04-11
- Intersection of Fuhua 3rd Road and Jintian Road, Futian District, Shenzhen, Guangdong Province
-
- 2026 Zhengzhou International Environmental Protection Expo and China Central Green and Low Carbon Expo
- 2026-05-16 To 05-18
- Northeast corner of the intersection of Binhe East Road and Exhibition Fifth Road in Zhengzhou Airport District, Henan Province
-
- 2026 China Daily Necessities Exhibition - Shanghai Daily Necessities Exhibition, China
- 2026-07-23 To 07-25
- No. 2345 Longyang Road, Pudong New Area, Shanghai
-
- 2026 China (Shenzhen) International Transparent Materials Exhibition
- 2026-06-10 To 06-12
- No.1 Zhancheng Road, Fuhai Street, Bao'an District, Shenzhen
-
- 2026 East China Import and Export Fair - International China International Fair
- 2026-03-01 To 03-04
- No. 2345 Longyang Road, Pudong New Area, Shanghai
-
- The 6th East China International Pet Products Exhibition and China Pet Industry E-commerce Trade Fair in 2025
- 2025-10-24 To 10-26
- No. 353 Benjing Avenue, Qianjiang Century City, Xiaoshan District, Hangzhou City
-
- 2025 China (Yuhuan) International Auto Parts Fair
- 2025-10-29 To 10-31
- 150 meters northwest of the intersection of Xuangang Road and Provincial Highway 226 in Yuhuan City
-
- 2026 China International Plastics Exhibition
- 2026-10-28 To 10-30
- No. 5 Bailongjiang West Street, Nanjing City, Jiangsu Province (North Gate)/No. 300 Jiangdong Middle Road, Nanjing City (East Gate)
Expo News
- 2024 Chongqing Hospital Construction Exhibition Hospital Clean Engineering Exhibition Smart Hospital Construction Equipment Exhibition
- 2025 Beijing International New Energy Battery and Charging Technology Exhibition (Good booth, early booking)
- Official announcement: 2024 Chengdu International Pressure Vessel Exhibition
- Congratulations on the grand opening of 2019 Haining China International Home Textile Exhibition in Xucun Haining China Home Textile City, Zhejiang Province!
- 2025 China Shenzhen International Aviation Maintenance Technology and Equipment Exhibition
- 2025 China (Lanzhou) Agricultural Machinery Expo
- 2025 Yangtze River Delta International Emergency Disaster Reduction and Rescue Expo
- 2025 China (Hebei) International Elderly Care Equipment Industry Expo
- AUTO TECH China 2025 South China Exhibition: Gathering in Guangzhou to Explore the Future Development of the Automotive Parts Industry
- 2025 China Shandong Qingdao Health and Wellness Tourism Industry Expo
- 2025 Guangzhou International Automotive Software and Security Technology Exhibition: The automotive technology feast is about to begin
- Interpretation of Innovative Technologies in Biopharmaceuticals in 2025: The Importance of Exhibitions and Forums
- The 2024 China Automotive Semiconductor Conference will be held in Shenzhen in June
- 2024 Vietnam Pingyang International Battery Products Exhibition
- AUTO TECH 2024 Guangzhou International New Energy Vehicle Power Semiconductor Technology Exhibition booth reservation is in progress
- Welcome to the 2022 China (Qingdao) International Leisure food and Beverage Exhibition held at Qingdao International Convention and Exhibition Center, China, from April 15 to 17, 2022. Cotv global liv...
- 2024 Northwest International Urban Water and Water Supply Equipment Exhibition
- 2025 Tianjin Power Transmission and Distribution and Power Equipment Exhibition
- 2025 Guangzhou Automotive Testing and Measurement Exhibition: Industry Benchmark, Leading Future Trends
- 2025 China (Hebei) International Medical and Nursing Industry Expo
- In April, come and attend an innovation conference focused on "campus service capability"
- The 24th China Electrical Culture Festival and Electrical Products Expo will be grandly opened from February 7th to 9th, 2025 at the Yueqing Convention and Exhibition Center in Wenzhou, Zhejiang! The...
- "Exhibition atlas" the grand occasion of 2019 Japan Auto Technology Exhibition
- 2025 Shanghai Jinan Biopharmaceutical and Technology Equipment Exhibition · Dual Exhibition Linkage
- 2024 China Beijing Laboratory Instrument and Equipment Exhibition






















