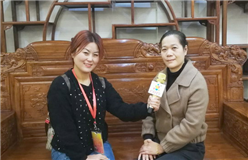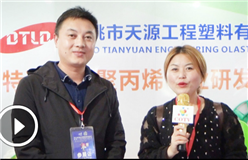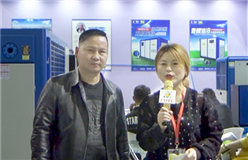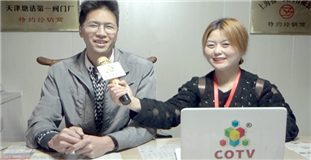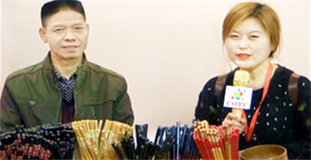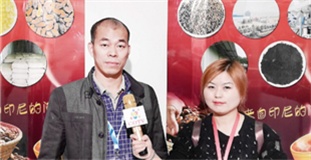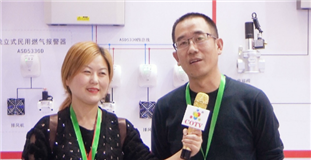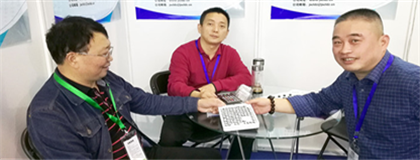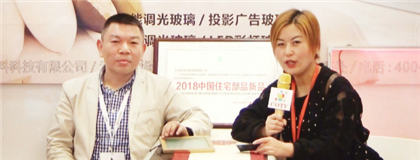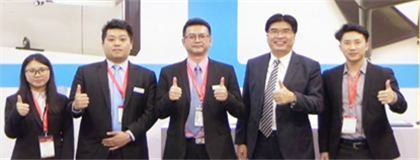Introduction
Chizhou International Convention and Exhibition Center is located in Chizhou City, the first eco-economic demonstration area in China and the location of Jiuhua Mountain, the four Buddhist holy places in China. It is located on the west side of South Changjiang Road in the central area of Chizhou. It is the largest single experience exhibition hall in southern Anhui at present. It is also the only private exhibition enterprise in Anhui Province (Anhui gold medal Grand International Exhibition Group) that invests in the construction and full operation The total investment of the exhibition hall is about 250 million yuan.
Chizhou International Convention and Exhibition Center is a key project of 861 in Anhui Province, and also a key support project of Chizhou municipal government. It has won the "golden finger award of China Convention and exhibition industry excellent exhibition venue Innovation Award"; it is jointly authorized as "China Convention and Exhibition professional training base" by the Research Institute of international trade and economic cooperation of the Ministry of Commerce and China Convention and Exhibition Economic Research Association. The pavilion is surrounded by beautiful environment and built close to mountains and rivers. From the conference center, you can enjoy the scenery of Wetland Park and Qingxi River, feel the lush scenery of Qishan mountain and the cultural beauty of the city center square, and bring relaxed and happy feelings to the participants (Qishan scenic area integrates mountains, water and wetlands, and Yue Fei and other historical celebrities wrote poems here, which is known as "the place of poets for thousands of years").
Chizhou International Convention and Exhibition Center has a total construction area of about 53827 ㎡, and an outdoor square area of about 20000 ㎡. It is composed of exhibition center, perennial exhibition and Trade Center, conference center and business reception center. It is a new exhibition hall integrating large-scale exhibition, business conference, accommodation, catering, tourism and shopping.
Exhibition hall scale
Exhibition Center - ADE area
The first and second floors of areas D, e and a of the exhibition hall are planned to be exhibition centers with a total area of about 30000 ㎡.
Flexible combination of exhibition space
Each exhibition hall is divided into four series according to the area. Exhibition area a, exhibition area C, exhibition area D and exhibition area E. exhibition a and C are divided into two floors. Exhibition area De can also be used separately. Each area has a separate entrance and exit in the ground and upstairs service channel, which can be used alone or flexibly combined to meet the exhibition demand of different scales. It can also reduce the mutual shadow of different exhibitions held in the same period Ring.
◆ large space exhibition hall
The exhibition halls in areas D and e of the exhibition center are in neat shape, with a maximum span of 120 meters and a clear height of 26 meters, which helps to improve the visual effect of the exhibition site.
Pavilion parameters
Conference Room
Conference center area a
The third and fourth floors of block a of the exhibition hall are planned to be conference centers, with a total area of about 10000 ㎡. There are 12 large and medium-sized conference rooms, which can meet different conference requirements. The Beijing Hall (multi-functional hall) on the fourth floor covers an area of 2160 ㎡. It is the largest pillar free conference hall in Anhui Province, which can accommodate 100 banquets and 1600 people at the same time.
◆ the conference center has domestic and even world-class led rear projection system, wireless and six tone simultaneous interpretation system, field control system, sound system, stage lighting system, speech system, projection system, voting and check-in system, etc.; it can meet the needs of international conferences and can be used as a high-end banquet venue.
◆ catering service - large supply capacity, rich varieties and grades. The basement floor is equipped with a kitchen of nearly 5000 square meters. It can provide high-quality, multi-level Chinese food, Western food, tea break, etc.; it can meet the needs of 2000 fast food and 1500 banquet meals at the same time.
Location
Disclaimer
The information on this site comes from the network and related members, and the website has done its duty to review it. Due to the uncontrollability of the process of organizing the exhibition, some of the exhibition information in the station may change the subject matter, Extending or cancelling the event, please exhibitors and visitors must check with each other again before exhibiting! All the exhibitions in this site are not hosted / co-organized or organized, if there are any disputes during the exhibition, please hold the main responsibility of the exhibition organization! QQ Email: 523138820@qq.com WeChat: 523138820 Mobile: 15313206870
Hot Exhibitions
-
- 2025 Shenzhen International Industrial Control and Instrumentation Exhibition
- 2025-08-26 To 08-28
- No.1 Zhancheng Road, Fuhai Street, Bao'an District, Shenzhen
-
- 2023 Ningbo International Lighting Exhibition (May 8-10)
- 2023-05-08 To 05-10
- No. 181, Huihui Road, Yinzhou District, Ningbo City, Zhejiang Province
-
- 2025 China (Tianjin) Printing and Packaging Industry Expo
- 2025-07-10 To 07-12
- No. 888 Guozhan Avenue, Xianshuigu Town, Jinnan District, Tianjin City
-
- 2025 Jinan Chemical Industry Expo · April 18-20
- 2025-04-18 To 04-20
- No. 88 Changguo West Road, Zhangdian District, Zibo City
-
- 2025 Shanghai International Welding and Cutting Exhibition
- 2025-12-02 To 12-04
- No. 2345 Longyang Road, Pudong New Area, Shanghai
-
- The 23rd China North International Bicycle and Electric Vehicle Exhibition in 2025
- 2025-03-28 To 03-30
- No. 888 Guozhan Avenue, Jinnan District, Tianjin City
-
- The 19th China Chongqing Study Tour Expo 2025 will be grandly held on March 1st
- 2025-03-01 To 03-02
- No. 269 Keyuan 4th Road, Jiulongpo District, Chongqing
-
- The 2025 Changchun Industrial Parts Exhibition will open on March 27th
- 2025-03-27 To 03-29
- No. 100, Exhibition Street, Economic and Technological Development Zone, Erdao District, Changchun City
-
- Guangzhou Grand Health Exhibition in 2022
- 2022-12-06 To 12-08
- No. 380, Yuejiang Middle Road, Haizhu District, Guangzhou
-
- The 17th Shanghai International Metal Hose and Rubber Tube Industry Exhibition 2025
- 2025-06-05 To 06-07
- No. 2345 Longyang Road, Pudong New Area, Shanghai
Expo News
- Warm congratulations on the grand opening of the 2nd China new retail Expo / the 9th micro business and social e-commerce Expo in Shanghai New International Expo Center!
- Congratulations on the grand opening of the 6th Shanghai international modern agricultural brand and characteristic high quality agricultural products trade fair in Shanghai National Convention and Ex...
- 2025 China Hangzhou International Foreign Trade Export Supply Chain Expo
- The 2024 Fluid Machinery Exhibition will be held in Shanghai in November
- 2025 Vietnam Pingyang International Metal and Metallurgical Steel Exhibition
- In the year of the Dragon, seize the opportunity to attract investment in spring and attend the Beijing Health Expo in April 2024
- 2025 China (Lanzhou) Agricultural Machinery Expo
- "Birmingham autumn consumer goods exhibition" is the most suitable exhibition area for Chinese enterprises!
- Official announcement: 2025 Shanghai Semiconductor Industry and Application Expo
- Light Storage and Charging Exhibition · Dual City Linkage Energy Storage Exhibition · 2024 Shenzhen International Light Storage and Charging Industry Exhibition
- Gathering Power and Empowering Brands Going Abroad -2024 Cross China Association, Accumulating Strength and Starting Again
- Shanghai Hydrogen Energy Exhibition · 2024 Shanghai Hydrogen Energy Technology and Application Exhibition
- Focus on AUTO TECH 2025 Guangzhou Automotive Testing and Measurement Exhibition: Insight into the Pulse of the Industry, Together for the Future
- Congratulations on the grand opening of the 9th China International Beverage Industry Science and technology exhibition in Shanghai New International Expo Center!
- Congratulations on the grand opening of China Shaoxing Keqiao (Autumn) Textile Expo 2019 in Shaoxing International Convention and Exhibition Center, Zhejiang Province!
- 2025 China Shandong (Qingdao) International Health and Wellness Industry Expo
- Solar photovoltaic will become the core theme of Lyon lighting exhibition in 2019
- More than 40000 professional buyers have chosen, and the 2019 Shanghai Ferment Expo will open in September
- Congratulations on the grand opening of 2019 Shanghai International Data Center Exhibition in Shanghai New International Expo Center!
- APSME 2025: Join hands and create a better future for the power semiconductor industry
- Congratulations on the grand opening of 2019 China International Education Equipment (Shanghai) Expo in Shanghai New International Expo Center!
- 2019 Munich Shanghai Light Expo, Munich Shanghai Electronics and production equipment exhibition, FPD China grand opening in Shanghai New International Expo Center!
- 2024 Hangzhou International Smart City, Artificial Intelligence, and Security Exhibition (Hangzhou Smart Expo)
- Europe's three major home furnishing exhibitions ended, and key words of 2019 home furnishing trend were announced
- 2024 North China Hospital Information Network Conference






























