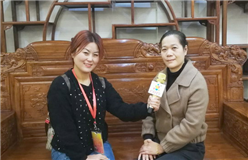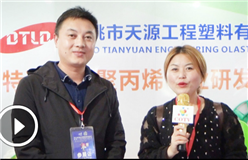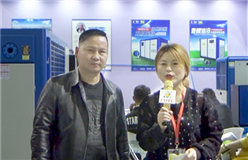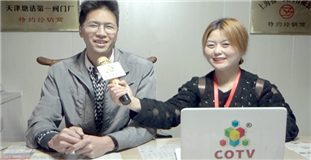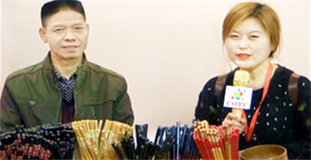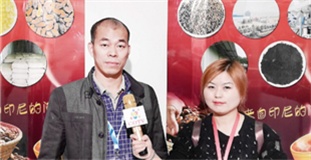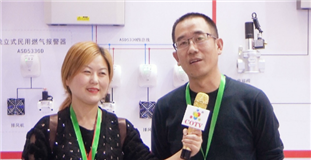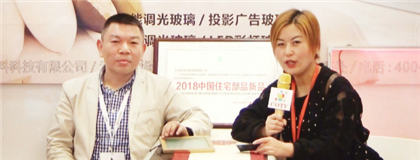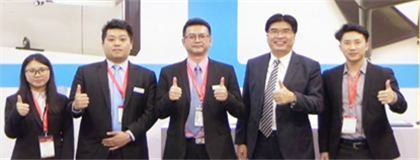Introduction
As the permanent site of the world famous canal city Expo, the building adopts the form of veranda with the highest specification in the classic Tang style, and the top is in the shape of four slopes. Its overlapping linear roof, combined with more than 20 meters high glass curtain wall, large-span indoor space, and more light and modern facade architectural modeling, make the conference center building more reflect its artistic connotation.
This is a building full of both Chinese classical architectural style and modern flavor. During the design, the building strives for the integration of classical style and modern elements, and is positioned as the architectural style of Tang Dynasty. The shape of "covering bucket hat" adopts the form of veranda with the highest specification in the classic Tang style. The roof of veranda has four slopes. The front and back slope roofs intersect to form a straight ridge, and the two mountain roofs intersect with the front and back roofs to form four vertical ridges.
The conference center has a total land area of about 23000 square meters, a total building area of about 20000 square meters, three floors above the ground and one floor underground, with a total height of 24 meters. It's made of huge materials, large volume and rich. In the conference center, there are 9 conference rooms with different sizes and names, which can not only hold various kinds of meetings, but also give consideration to small performances.
The large conference hall on the first floor is the largest one, which can accommodate 758 people, and the rostrum can also accommodate 72 people. On the west side of the large conference room are two multi-functional halls, covering an area of about 140 square meters. One can be used as a VIP lounge, and the other can be used as a makeup and temporary rest place for actors during small performances. There are also two small rest areas in the east entrance. In the middle is the general service desk, which can provide check-in and small deposit services for participants. The largest number of conference rooms on the second floor is up to 5. An international conference room, which can accommodate 90 people's meetings, an international conference hall, which can accommodate about 50 people's international meetings, a large round table room, which can accommodate 42 people's meetings, an international VIP reception room for about 18 people, a long table conference room for 20 people's meetings. In addition, there is a business center and a small meeting break area. There are at least three meeting rooms on the third floor.
Yangzhou jinghangzhixin International Conference Center (hereinafter referred to as Yangzhou Conference Center) and Yangzhou Crowne Plaza Hotel are designed by China smithgroup cna, a world-famous architectural design company, and Shanghai Sina Architectural Design Co., Ltd. the main creative team includes Mr. Zhu Yijun, executive president of the company in China, Mr. an Qingdong, design director Mr. Xu Jinjin, deputy director of design. The history of snelsmith (Group) can be traced back to 1853. It is the design company with the longest operation history in the United States and one of the world's recognized leading design companies. At present, the group has 13 offices in the United States and around the world, with more than 2000 employees. The group has gained a lot of international design reputation in urban planning, landscape engineering, airport, museum, library, college building, commercial entertainment and other projects. With its unique design concept and professional service, it enjoys a reputation in the United States and all over the world.
Exhibition hall scale
Suez Hall: 222 ㎡, Panama hall with fixed platform: 186 ㎡, Moscow hall with fixed platform: 215 ㎡, Albert Hall with flexible platform: 78 ㎡, Kiel hall with board of directors platform: 80 ㎡, Collins hall with Meeting style: 70 ㎡, Erie hall with Meeting style: 70 ㎡, Beijing Hangzhou hall with Meeting style: 1900 ㎡, East and West exhibition halls with theatre style: 400 ㎡
Conference Room
Suez hall Panama hall Moscow hall Albert Hall Kiel hall Collins hall Erie hall Beijing Hangzhou Hall East West exhibition hall 400 ㎡
Location
Disclaimer
The information on this site comes from the network and related members, and the website has done its duty to review it. Due to the uncontrollability of the process of organizing the exhibition, some of the exhibition information in the station may change the subject matter, Extending or cancelling the event, please exhibitors and visitors must check with each other again before exhibiting! All the exhibitions in this site are not hosted / co-organized or organized, if there are any disputes during the exhibition, please hold the main responsibility of the exhibition organization! QQ Email: 523138820@qq.com WeChat: 523138820 Mobile: 15313206870
Hot Exhibitions
-
- 2025 Shenzhen International Industrial Control and Instrumentation Exhibition
- 2025-08-26 To 08-28
- No.1 Zhancheng Road, Fuhai Street, Bao'an District, Shenzhen
-
- 2023 Ningbo International Lighting Exhibition (May 8-10)
- 2023-05-08 To 05-10
- No. 181, Huihui Road, Yinzhou District, Ningbo City, Zhejiang Province
-
- Welcome to the 2026 Shenzhen International Semiconductor Exhibition [Official Website] Semiconductor Equipment and Materials Exhibition!
- 2026-04-09 To 04-11
- Intersection of Fuhua 3rd Road and Jintian Road, Futian District, Shenzhen, Guangdong Province
-
- 2026 Zhengzhou International Environmental Protection Expo and China Central Green and Low Carbon Expo
- 2026-05-16 To 05-18
- Northeast corner of the intersection of Binhe East Road and Exhibition Fifth Road in Zhengzhou Airport District, Henan Province
-
- 2026 China Daily Necessities Exhibition - Shanghai Daily Necessities Exhibition, China
- 2026-07-23 To 07-25
- No. 2345 Longyang Road, Pudong New Area, Shanghai
-
- 2026 China (Shenzhen) International Transparent Materials Exhibition
- 2026-06-10 To 06-12
- No.1 Zhancheng Road, Fuhai Street, Bao'an District, Shenzhen
-
- 2026 East China Import and Export Fair - International China International Fair
- 2026-03-01 To 03-04
- No. 2345 Longyang Road, Pudong New Area, Shanghai
-
- The 6th East China International Pet Products Exhibition and China Pet Industry E-commerce Trade Fair in 2025
- 2025-10-24 To 10-26
- No. 353 Benjing Avenue, Qianjiang Century City, Xiaoshan District, Hangzhou City
-
- 2025 China (Yuhuan) International Auto Parts Fair
- 2025-10-29 To 10-31
- 150 meters northwest of the intersection of Xuangang Road and Provincial Highway 226 in Yuhuan City
-
- 2026 China International Plastics Exhibition
- 2026-10-28 To 10-30
- No. 5 Bailongjiang West Street, Nanjing City, Jiangsu Province (North Gate)/No. 300 Jiangdong Middle Road, Nanjing City (East Gate)
Expo News
- The 2024 World Robotics Conference will be held in Beijing in August
- The 25th China International Cement Technology and Equipment Exhibition
- 2024 Qingdao Livestock Expo | China (Qingdao) Livestock Expo
- 2025 Saudi Petrochemical Exhibition · Saudi Chemical Exhibition gathers thousands of companies to showcase
- 2025 China (Shandong) Craft Beer and Technology Equipment Exhibition: Presenting the Latest Industry Trends
- The 26th China Environmental Protection Expo Shanghai Sewage Treatment Exhibition in 2025
- Focusing on the 2025 Guangzhou Automotive Interior and Exterior Exhibition: Insight into Industry Changes, Leading the Future of Travel
- Congratulations on the grand opening of the 25th China International Furniture Exhibition 2019 in Shanghai New International Expo Center!
- 2025 Yangtze River Delta International Emergency Disaster Reduction and Rescue Expo
- Grain and Oil Exhibition -2024 Beijing University Catering and Purchasing Conference
- The 13th (2019) international solar photovoltaic and smart energy (Shanghai) exhibition opened in Shanghai New International Expo Center!
- 2025 leads a new chapter in biopharmaceutical machinery and packaging technology ?
- Chengdu Environmental Protection Exhibition joins hands with ecomondo for the first time and moves towards internationalization rapidly
- GITEX 2025 Dubai Communication and Consumer Electronics Exhibition
- The 2025 China (Taizhou) Summer Home Furnishings Exhibition and National Cooling Mat Product Trade Fair will grandly open at the Taizhou International Expo Center from February 15th to 17th, 2025! The...
- 2024 Northwest International Urban Water and Water Supply Equipment Exhibition
- The 23rd Zhejiang (Hangzhou) Plastic Machinery Exhibition in 2024
- The 2024 China Automotive Semiconductor Conference will be held in Shenzhen in June
- The Medical Informatization Conference is Coming: Full Analysis of Highlights of the 2025 North China Hospital Information Network Conference
- The 4th China Private Domain Leaders Conference in 2024
- The 3rd Danyang Eyewear Equipment Exhibition in 2025 is set to meet you in April
- New Notice on the 2025 Tianjin Photovoltaic Storage and Charging Industry Conference and Expo!
- The audience pre registration system of the 4th Guangdong pump and valve exhibition is now on line
- The 18th (Shanghai) International Copper Industry Exhibition 2025
- OVC 2025: Explore the future development path of the semiconductor and electronics industry, and create a better tomorrow for the industry





















