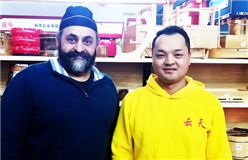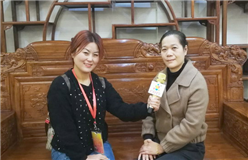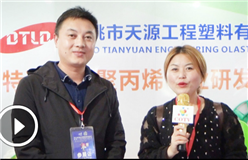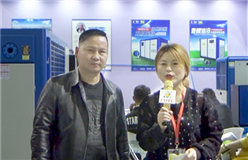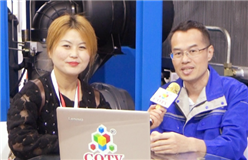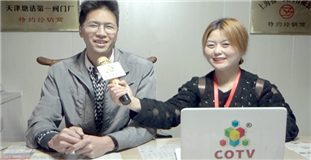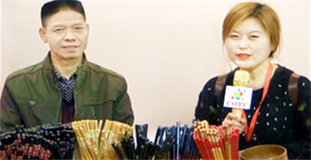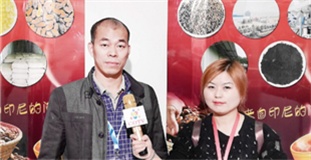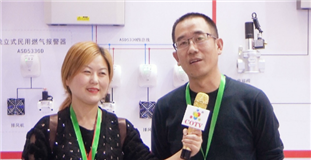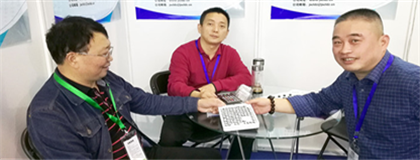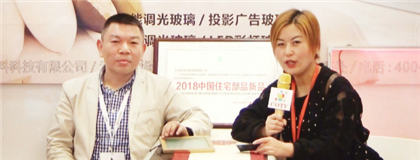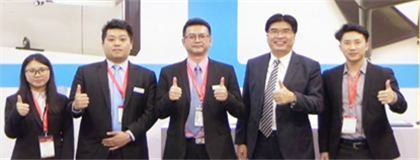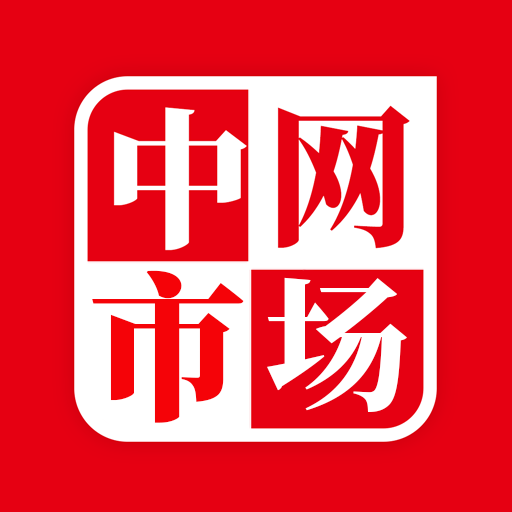Introduction
The hall of Kunming new area is a multi-functional building integrating conference, exhibition, performance, etc. it is a comprehensive entity invested, built and managed by Xindu company to serve the new area.
Building conditions: five floors (one underground floor), with a building area of 55435 square meters and a total height of 36.9 meters. The first underground floor is garage, power distribution room, diesel generator room, water pump room, information center, stage equipment room. The fourth floor above the ground is theater, large and medium-sized meeting room, exhibition hall, office room, etc. Large and medium-sized meeting rooms: 1500 person theater × 1, 700 person multi-functional hall × 1, 250 person meeting room × 2, 150 person meeting room × 3, 120 person meeting room × 2, 60 person meeting room × 9, VIP Hall × 1, meeting hall × 1, 20 in total. There are 6 exhibition halls with a total area of 4586 square meters. The conference room has the functions of image display, network transmission, conference camera, digital speech, conference extension and audio, light of the rostrum, centralized control of equipment, simultaneous interpretation, conference electronic sign in, conference management and other TV equipment systems supporting conference functions. The performance of the equipment has reached the international leading level, and it can hold multiple teleconferences and international conferences at the same time.
Exhibition hall scale
• first floor: lower floor of conference room 1, exhibition hall, etc.
• second floor: middle floor of conference room 1, lower floor of conference room 2, conference room 4, conference room 8, conference room 10, conference room 12, conference room 14, conference room 16, conference room 18.
• third floor: upper floor of conference room 1, upper floor of conference room 2, conference room 3, conference room 5, conference room 7, conference room 9, conference room 11, conference room 15 and conference room 17.
• fourth floor: VIP room, exhibition hall, etc.
Location
Disclaimer
The information on this site comes from the network and related members, and the website has done its duty to review it. Due to the uncontrollability of the process of organizing the exhibition, some of the exhibition information in the station may change the subject matter, Extending or cancelling the event, please exhibitors and visitors must check with each other again before exhibiting! All the exhibitions in this site are not hosted / co-organized or organized, if there are any disputes during the exhibition, please hold the main responsibility of the exhibition organization! QQ Email: 523138820@qq.com WeChat: 523138820 Mobile: 15313206870
Hot Exhibitions
-
- 2025 Shenzhen International Industrial Control and Instrumentation Exhibition
- 2025-08-26 To 08-28
- No.1 Zhancheng Road, Fuhai Street, Bao'an District, Shenzhen
-
- 2023 Ningbo International Lighting Exhibition (May 8-10)
- 2023-05-08 To 05-10
- No. 181, Huihui Road, Yinzhou District, Ningbo City, Zhejiang Province
-
- Welcome to the 2026 Shenzhen International Semiconductor Exhibition [Official Website] Semiconductor Equipment and Materials Exhibition!
- 2026-04-09 To 04-11
- Intersection of Fuhua 3rd Road and Jintian Road, Futian District, Shenzhen, Guangdong Province
-
- 2026 Zhengzhou International Environmental Protection Expo and China Central Green and Low Carbon Expo
- 2026-05-16 To 05-18
- Northeast corner of the intersection of Binhe East Road and Exhibition Fifth Road in Zhengzhou Airport District, Henan Province
-
- 2026 China Daily Necessities Exhibition - Shanghai Daily Necessities Exhibition, China
- 2026-07-23 To 07-25
- No. 2345 Longyang Road, Pudong New Area, Shanghai
-
- 2026 China (Shenzhen) International Transparent Materials Exhibition
- 2026-06-10 To 06-12
- No.1 Zhancheng Road, Fuhai Street, Bao'an District, Shenzhen
-
- 2026 East China Import and Export Fair - International China International Fair
- 2026-03-01 To 03-04
- No. 2345 Longyang Road, Pudong New Area, Shanghai
-
- The 6th East China International Pet Products Exhibition and China Pet Industry E-commerce Trade Fair in 2025
- 2025-10-24 To 10-26
- No. 353 Benjing Avenue, Qianjiang Century City, Xiaoshan District, Hangzhou City
-
- 2025 China (Yuhuan) International Auto Parts Fair
- 2025-10-29 To 10-31
- 150 meters northwest of the intersection of Xuangang Road and Provincial Highway 226 in Yuhuan City
-
- 2026 China International Plastics Exhibition
- 2026-10-28 To 10-30
- No. 5 Bailongjiang West Street, Nanjing City, Jiangsu Province (North Gate)/No. 300 Jiangdong Middle Road, Nanjing City (East Gate)
Expo News
- One belt, one road, China's top twenty-fifth China Invention Exhibition and 2021 BRICs countries' skills development and technology innovation competition opened on -12 December 10, 2021 at the Intern...
- The Yiwu Import Expo has come to a successful conclusion, with a transaction volume of 270 million yuan on site
- The 19th Beijing International Industrial Automation Exhibition 2025: Smart Manufacturing for the Future, Creating Brilliance Together
- More than 40000 professional buyers, 2019 Shanghai yeast Expo will open in September
- 2025 Beijing International New Energy Battery and Charging Technology Exhibition (Good booth, early booking)
- 2025MTM Metal World Expo · Shanghai
- The 18th (Shanghai) International Copper Industry Exhibition 2025
- 2025 Shandong International Research Instrument Industry Development Forum
- Congratulations on the grand opening of 2019 China international textile surface accessories exhibition, China International yarn exhibition and China International Clothing Exhibition in Shanghai Nat...
- Before the exhibition, the booth is about to sell out! The popularity of the biological fermentation series is soaring, ready to go!
- Warm congratulations on the grand opening of the 2023 International Cooperation Summit on Food Security and the First Hainan International Grain and Oil Exhibition at the Hainan International Conventi...
- Heavy news! 2025 Saudi Warehousing Logistics and Supply Chain Expo
- The 2024 (Yongkang) World Leisure Sports Industry Expo will grandly open at the Yongkang International Convention and Exhibition Center from December 20th to 22nd, 2024! The scene is hot! COTV Global...
- Europe's three major home furnishing exhibitions ended, and key words of 2019 home furnishing trend were announced
- GITEX 2025 Dubai Communication and Consumer Electronics Exhibition
- The 24th China Electrical Culture Festival and Electrical Products Expo will be grandly opened from February 7th to 9th, 2025 at the Yueqing Convention and Exhibition Center in Wenzhou, Zhejiang! The...
- 2025 China Shandong (Qingdao) International Health and Wellness Industry Expo
- Inspiring Innovation: Promoting the 2025 Pharmaceutical and Chemical Water Treatment New Technology Forum, Li Qian invites you to attend
- The 29th East China Import and Export Fair opened in Shanghai New International Expo Center from March 1 to March 4, 2019
- Where will China's textile industry go in 2019?
- 2025 Vietnam Pingyang International Surface Treatment and Electroplating Coating Exhibition
- Wuhan Semiconductor Exhibition · 2025 Wuhan International Semiconductor Industry and Electronic Technology Expo (OVC): The convergence of "chip" light leads the new trend of technology
- 2024 Vietnam Pingyang International Battery Products Exhibition
- Collaborating to reduce costs and increase efficiency, the massive water treatment solutions for the 2025 Guangdong Water Expo are waiting for you!
- Official announcement: 2025 Shanghai Semiconductor Industry and Application Expo



















