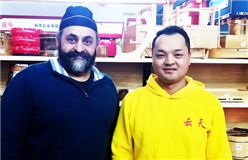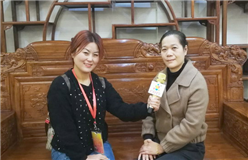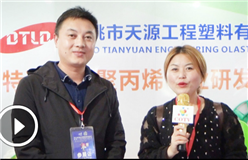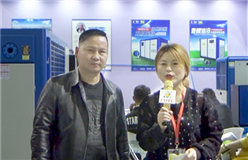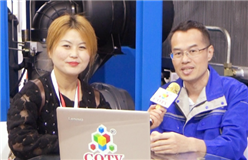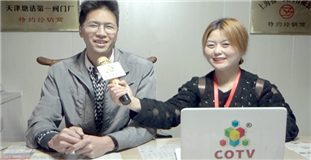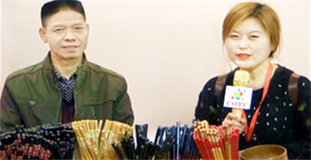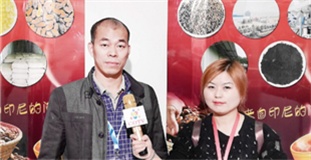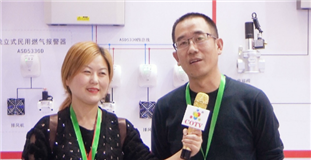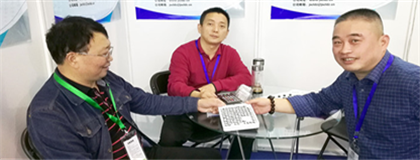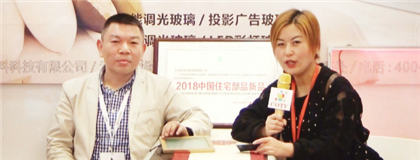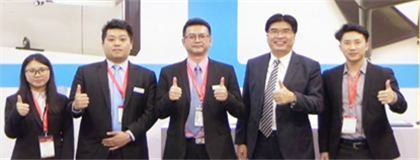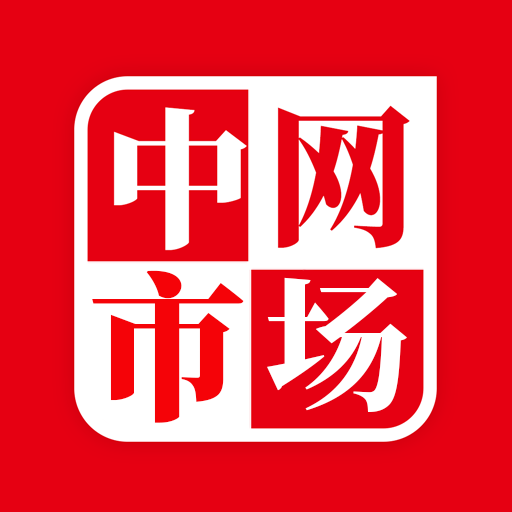Introduction
The International Exhibition Center of Western China International Expo City (hereinafter referred to as "Xibo city") is located in the core area of Tianfu center, Chengdu directly under the jurisdiction of Tianfu new area, Sichuan Province, which has been known as the "land of abundance" since ancient times. As the permanent site of Western China International Expo, the host site of large-scale exhibition and the platform of large-scale high-end business activity center, it is planned to be positioned as the "core carrier" of Chengdu's exhibition economy and the "core engine" of Tianfu center. Xibo City Phase I project has been completed and accepted in July 2016, covering an area of 1080 mu, with a building area of 570000 square meters. It is a large-scale professional venue integrating exhibition function, urban service function, industry leading function and image display function. It can undertake exhibitions, conferences, banquets, conferences, events, business performances, carnivals and other activities.
The Xibo City venue is jointly designed by TVS architectural design company of the United States and Southwest Architectural Design and Research Institute of China. The overall appearance of the venue is extended in a "V" shape. Combined with the height change of the space, the skyline and rhythmic space form are formed, implying the beautiful landscape image of Sichuan. The design fully implements the concept of green and low-carbon, highlighting energy conservation and environmental protection; the construction adopts the "concrete frame, simple, HTML, DOM, simple, DOM, voku, plus" structure, with a total steel consumption of 160000 tons, winning the highest honor of engineering quality in China's construction steel structure industry - "China steel structure Gold Award".
The first phase of Xibo city has a total exhibition area of 305000 square meters, including 205000 square meters of indoor exhibition area and 100000 square meters of outdoor exhibition area, and is equipped with complete catering, office, intelligent parking system and other supporting facilities. The indoor exhibition hall is divided into 15 standard exhibition halls (6 groups of U-shaped exhibition halls and 1 group of E-shaped exhibition halls) and 1 multi-functional hall. Each standard exhibition hall covers an area of about 12000 square meters, with a net height of 12-28 meters and a bearing capacity of 1.5-5 tons. The multi-functional hall covers an area of about 16000 square meters, which can be flexibly combined into 12 conference rooms, 5 banquet halls or 9000 square meters of super large conference (banquet) halls. In total, about 11000 indoor international standard booths can be arranged in Xibo City, which can accommodate 140000 people at the same time. The exhibition hall is fully covered by WiFi. The large-span pillar free structure is suitable for undertaking various professional exhibitions, conferences and large-scale activities. During the exhibition arrangement, the exhibitor's truck can directly drive into the exhibition hall. The U-shaped groove between the exhibition halls can provide convenience for the exhibitor's delivery and unloading during the exhibition arrangement.
Xibo city has complete supporting facilities. Three centralized catering areas are arranged in the underground space, with a total area of about 125 thousand square meters, which can accommodate about 6000 people at the same time. With 733 guest rooms and more than 1100 beds, Qinhuangdao Holiday Hotel and Qinhuangdao Yong'an hotel have been built within 10 minutes walking distance. More than 10 star hotels, such as CCCC International Hotel and blue Cartier Hyatt International Hotel, will be planned to be built around the hotel. At that time, about 12000 beds will be provided within 5 kilometers. The parking system in the venue can realize the separation of people and vehicles and intelligent parking. There are about 3800 parking spaces in the venue (about 3000 underground and 800 on the ground). A cargo waiting area of 70000 square meters has been built, with large-scale storage, cargo transfer and other functions. There are many bus lines (T1 and T6 have been put into operation), 4 metro lines (1, 6, 18 and 19), 2 tram lines and 2 rail transit transfer hubs in Xibo City area, which can directly reach the entrance. The surrounding four longitudinal trunk lines (Tianfu Avenue, Zizhou Avenue, Jiannan Avenue and Chengdu Zigong Luzhou Expressway) crisscross with all levels of roads, forming a three-dimensional transportation system extending in all directions with urban rail and public transportation.
Conference Room
The meeting supporting functions are composed of exhibition hall meeting room and multi-functional hall meeting room, with advanced meeting supporting facilities, optical fiber access, ultra-high broadband network data and voice, projection and audio-video conference.
The conference room of the exhibition hall includes three parts: supporting conference room, VIP Hall and release Hall of International Exhibition Center. There are 40 conference rooms in the interlayer of the exhibition hall and connecting hall, covering an area of about 60-150 ㎡, which can accommodate about 25-60 people respectively. There are 11 VIP halls and 1 National guest hall at the entrance of the exhibition hall, each of which can accommodate about 8-60 people. There is a country at the entrance of the hall on the second floor of area C The exhibition hall of the International Exhibition Center covers an area of 360 ㎡ and can accommodate about 80-100 people.
Multi function hall meeting room
Multifunctional hall can be used as meeting hall and banquet hall. The multi-functional conference room includes: large conference room, medium-sized conference room and small conference room; the space is flexible and the facilities are advanced, which can be flexibly divided into multiple independent spaces to realize diversified area combination. The multi-functional hall can provide a conference space of about 10000 ㎡ at most, which can also be used as a large conference hall and a large banquet hall, and can accommodate about 7200 and 3500 people respectively.
Location
Disclaimer
The information on this site comes from the network and related members, and the website has done its duty to review it. Due to the uncontrollability of the process of organizing the exhibition, some of the exhibition information in the station may change the subject matter, Extending or cancelling the event, please exhibitors and visitors must check with each other again before exhibiting! All the exhibitions in this site are not hosted / co-organized or organized, if there are any disputes during the exhibition, please hold the main responsibility of the exhibition organization! QQ Email: 523138820@qq.com WeChat: 523138820 Mobile: 15313206870
Hot Exhibitions
-
- 2025 Shenzhen International Industrial Control and Instrumentation Exhibition
- 2025-08-26 To 08-28
- No.1 Zhancheng Road, Fuhai Street, Bao'an District, Shenzhen
-
- 2023 Ningbo International Lighting Exhibition (May 8-10)
- 2023-05-08 To 05-10
- No. 181, Huihui Road, Yinzhou District, Ningbo City, Zhejiang Province
-
- Welcome to the 2026 Shenzhen International Semiconductor Exhibition [Official Website] Semiconductor Equipment and Materials Exhibition!
- 2026-04-09 To 04-11
- Intersection of Fuhua 3rd Road and Jintian Road, Futian District, Shenzhen, Guangdong Province
-
- 2026 Zhengzhou International Environmental Protection Expo and China Central Green and Low Carbon Expo
- 2026-05-16 To 05-18
- Northeast corner of the intersection of Binhe East Road and Exhibition Fifth Road in Zhengzhou Airport District, Henan Province
-
- 2026 China Daily Necessities Exhibition - Shanghai Daily Necessities Exhibition, China
- 2026-07-23 To 07-25
- No. 2345 Longyang Road, Pudong New Area, Shanghai
-
- 2026 China (Shenzhen) International Transparent Materials Exhibition
- 2026-06-10 To 06-12
- No.1 Zhancheng Road, Fuhai Street, Bao'an District, Shenzhen
-
- 2026 East China Import and Export Fair - International China International Fair
- 2026-03-01 To 03-04
- No. 2345 Longyang Road, Pudong New Area, Shanghai
-
- The 6th East China International Pet Products Exhibition and China Pet Industry E-commerce Trade Fair in 2025
- 2025-10-24 To 10-26
- No. 353 Benjing Avenue, Qianjiang Century City, Xiaoshan District, Hangzhou City
-
- 2025 China (Yuhuan) International Auto Parts Fair
- 2025-10-29 To 10-31
- 150 meters northwest of the intersection of Xuangang Road and Provincial Highway 226 in Yuhuan City
-
- 2026 China International Plastics Exhibition
- 2026-10-28 To 10-30
- No. 5 Bailongjiang West Street, Nanjing City, Jiangsu Province (North Gate)/No. 300 Jiangdong Middle Road, Nanjing City (East Gate)
Expo News
- 2025 Saudi Petroleum and Petrochemical Exhibition · Saudi Natural Gas Technology and Equipment Exhibition
- The 13th China International lubricant exhibition will be held in Shenyang
- Reshape the industrial pattern and lead the future travel
- Large scale release: The 2025 Taizhou Pump and Motor Exhibition will grandly open from February 5th to 7th, 2025 at the Taizhou International Expo Center! The scene is hot! COTV Global Live Broadcast,...
- Chengdu Environmental Protection Exhibition Joins Hands with ECOMONDO for the First Time, Quickly Moving towards Internationalization
- 2025 China (Shandong) Craft Beer and Technology Equipment Exhibition: Presenting the Latest Industry Trends
- Congratulations on the grand opening of 2019 international label, soft packaging and film exhibition in Shanghai New International Expo Center!
- The 2024 Beijing Catering Ingredients and Prefabricated Dishes Exhibition will be held from May 25th to 27th in China
- The 10th China (Yongkang) International Door Industry Expo 2019 opens in Zhejiang Yongkang International Exhibition Center!
- The 5th Shanghai international sugar and Wine Fair 2019 and the 20th Shanghai International Wine and Spirits Exhibition opened in Shanghai National Convention and Exhibition Center!
- The 5th China (Jiaxing) international integrated ceiling industry expo 2019 opened in Jiaxing International Convention and Exhibition Center from May 30 to June 1, 2019!
- Warm congratulations on the grand opening of the 2019 Shanghai ring Expo in Shanghai National Convention Center from June 3 to June 5, 2019!
- The 13th (2019) international solar photovoltaic and smart energy (Shanghai) exhibition opened in Shanghai New International Expo Center!
- Congratulations on the grand opening of China (Changzhou) electric vehicle, tricycle and new energy vehicle exhibition 2019 in Changzhou International Convention and Exhibition Center!
- Congratulations on the grand opening of the 11th Suzhou furniture exhibition 2019 in Suzhou International Expo Center!
- Congratulations on the grand opening of the 21st healthy natural raw materials and food ingredients China Exhibition in Shanghai National Convention and Exhibition Center!
- Congratulations on the grand opening of the 6th Shanghai international modern agricultural brand and characteristic high quality agricultural products trade fair in Shanghai National Convention and Ex...
- Congratulations on the grand opening of China (Shanghai) 24th International Yacht and its technical equipment exhibition 2019 in Shanghai National Convention and Exhibition Center!
- Congratulations on the grand opening of the 17th Ningbo international textile fabrics, accessories and yarn exhibition 2019 in Ningbo International Exhibition Center!
- Congratulations on the grand opening of the 24th Beijing Essen Welding and cutting exhibition 2019 in Shanghai New International Expo Center!
- Congratulations on the grand opening of 2019 world mobile communication conference in Shanghai New International Expo Center!
- Warm congratulations on the grand opening of the 7th Shanghai international school uniform garden uniform exhibition and the 7th Shanghai international professional dress Expo in Shanghai World Expo e...
- The 98th China International Labor Protection Products Fair 2019 was opened in Shanghai New International Expo Center from April 20 to April 22, 2019!
- The 101st China knitting and cotton Fair (China knitting Fair) in 2019 opened in Shanghai New International Expo Center from April 20 to April 22, 2019
- Congratulations on the grand opening of the 2019 Shanghai International Data Center Conference and exhibition in Shanghai New International Expo Center!



































