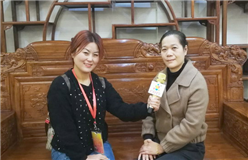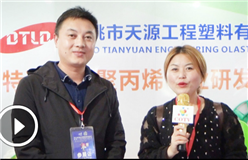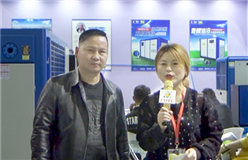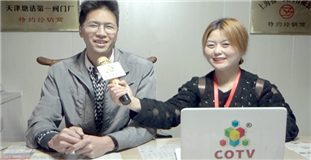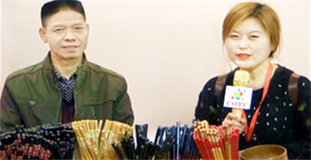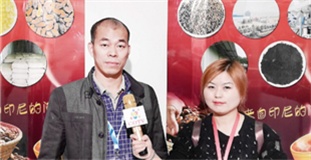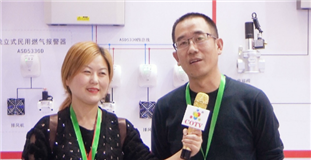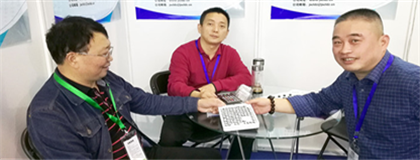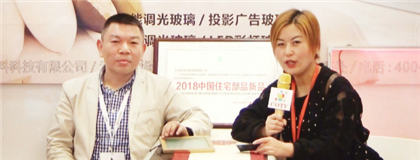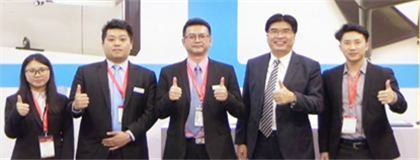Introduction
The new China International Exhibition Center is located on the Bank of Wenyu River, Tianzhu Airport City, Shunyi District, Beijing. It is 1.5km to the east of Capital International Airport, close to Tianzhu Industrial Development Zone and Wenyu River green ecological corridor, and is planned to be located in the "airport city" public construction business park. The overall planning and layout are derived from the river. The main axis of the exhibition hall and Wenyu River are in the same line, making the new exhibition center another green scenic spot on the ecological corridor of Wenyu River.
The whole building complex starts from the south to the north along the Jingshun expressway. There are two expressways, Jingcheng Expressway and airport expressway, passing through from both sides in the east-west direction. The north-south direction is connected with the five ring road and the six ring road. Bus, taxi and bus stops are set up at the main entrances and exits of the exhibition hall. In the urban planning, there is No. 15 light rail directly to the exhibition hall, which provides the most convenient means of transportation for the visitors from the urban area.
New China International Exhibition Center's internal regional municipal transportation and external municipal transportation roads are connected and distributed conveniently. All kinds of motor vehicles are arranged with their own traffic flow lines, which will not affect each other.
As a key project of Beijing, the new China International Exhibition Center will become the largest and first-class modern exhibition facility in China.
The general plan of the new China International Exhibition Center is divided into three phases. 1、 The second phase uses 200 hectares, with a total construction area of about 660000 square meters; the third phase uses 70 hectares, with a total construction area of about 870000 square meters. After the completion of the whole exhibition hall, the usable indoor exhibition area will reach 200000 square meters, including 16 separable single-layer, single-layer, pillar free and large space exhibition halls; the construction area of comprehensive supporting facilities will be 1.03 million square meters, including the comprehensive commercial building (equipped with shopping, catering, fitness, entertainment and other facilities), hotel, business office building (including conference center, business center, technology exchange center, new News release center, etc.), exhibition museum, exhibitor apartment and other facilities.
Exhibition hall scale
Phase I and phase II land use 200 hectares, with a total construction area of about 660000 square meters; phase III land use 70 hectares, with a total construction area of about 870000 square meters. After the completion of the whole exhibition hall, the usable indoor exhibition area is 200000 square meters, including 16 separable single-layer, single-layer, pillar free and large space exhibition halls; the construction area of comprehensive supporting facilities is 1.03 million square meters.
Pavilion parameters
set up Shi |
E1, W1Exhibition hall |
E2, E3, W2, W3Exhibition hall |
E4, W4Exhibition hall |
Unloading area |
Built-up area(㎡) |
Fourteen thousand and one hundred |
Twelve thousand and six hundred |
Fourteen thousand and one hundred |
Four thousand nine hundred and seventy-four |
Bear heavy |
Fiveton |
Fiveton |
Eightton |
Eightton |
clean high(m) |
16~19.5 |
13~17.5 |
13~17.5 |
/ |
crane spot |
FiftyStatic light advertising carrier under kg |
FiftyStatic light advertising carrier under kg |
FiftyStatic light advertising carrier under kg |
/ |
goods door(m) |
NineOne:Four point three×Four point seven |
FourOne:Four point three×Four point seven |
NineOne:Four point three×Four point seven |
/ |
male/Women's toilet |
variousTwoindividual |
variousTwoindividual |
variousTwoindividual |
/ |
Water supply point |
Seventy-eightindividual |
Sixty-nineindividual |
Seventy-eightindividual |
/ |
Drainage point, floor drain |
Seventy-eightindividual |
Sixty-nineindividual |
Seventy-eightindividual |
/ |
Broadcasting system |
Yes |
Yes |
Yes |
/ |
Emergency lighting |
Yes |
Yes |
Yes |
/ |
TV, Internet |
Reserved cable TV and network interface |
Reserved cable TV and network interface |
Reserved cable TV and network interface |
/ |
Elimination Prevention |
FiveUnderground fire hydrants; Air sampling alarm system |
FiveUnderground fire hydrants; Air sampling alarm system |
FiveUnderground fire hydrants; Air sampling alarm system |
/ |
Protect security |
Twenty-fourHourly security monitoring and access control system |
Twenty-fourHourly security monitoring and access control system |
Twenty-fourHourly security monitoring and access control system |
Twenty-fourHourly security monitoring |
electric word |
Available for international and domestic calls |
Available for international and domestic calls |
Available for international and domestic calls |
/ |
compressed air |
Six-8BAR |
Six-8BAR |
Six-8BAR |
/ |
Power supply mode |
Three phase five wire380/220Communication50Hz |
Three phase five wire380/220Communication50Hz |
Three phase five wire380/220Communication50Hz |
/ |
bright degree |
300 LUX |
300 LUX |
300 LUX |
/ |
Negotiation room |
E1Pavilion: one floorTwoTwo layersThreebetween W1Pavilion: one floorOneTwo layersTwobetween |
E2Pavilion: one floorOneTwo layersThreebetween W2Pavilion: one floorOneTwo layersTwobetween |
E4Pavilion: one floorTwoTwo layersThreebetween W4Pavilion: one floorTwoTwo layersThreebetween |
/ |
meal drink |
variousFourCatering points |
variousFourCatering points |
variousFourCatering points |
/ |
Conference Room
The first floor of the complex building is a meeting area, with one meeting room for 300 people, three meeting rooms for 100 people, press release hall, fire control center room and office arranged on the west wing; close to the west end is a VIP area with independent access. In the east wing, there is one meeting room for 200 people, two meeting rooms for 100 people and several small meeting rooms; stores, cafes and business centers are arranged near the transportation hall; and in the east end, customs and quarantine hall and reception and office rooms are arranged.
Bus Line
The new exhibition hall has a fast road network composed of Jingmi Road, Fifth Ring Road, Sixth Ring Road, airport expressway, Beijing Chengde expressway, etc. It is only 15 kilometers away from Beijing Capital International Airport, providing unique travel convenience for international and foreign exhibitors and visitors. In addition, the metro line 15 has a national exhibition (New Hall) station, which is directly connected to the East landing Hall of the new hall, realizing the seamless connection between the exhibition hall and the metro, and providing another fast and convenient public transport mode for exhibitors and visitors.
Location
Disclaimer
The information on this site comes from the network and related members, and the website has done its duty to review it. Due to the uncontrollability of the process of organizing the exhibition, some of the exhibition information in the station may change the subject matter, Extending or cancelling the event, please exhibitors and visitors must check with each other again before exhibiting! All the exhibitions in this site are not hosted / co-organized or organized, if there are any disputes during the exhibition, please hold the main responsibility of the exhibition organization! QQ Email: 523138820@qq.com WeChat: 523138820 Mobile: 15313206870
Hot Exhibitions
-
- 2025 Shenzhen International Industrial Control and Instrumentation Exhibition
- 2025-08-26 To 08-28
- No.1 Zhancheng Road, Fuhai Street, Bao'an District, Shenzhen
-
- 2023 Ningbo International Lighting Exhibition (May 8-10)
- 2023-05-08 To 05-10
- No. 181, Huihui Road, Yinzhou District, Ningbo City, Zhejiang Province
-
- Welcome to the 2026 Shenzhen International Semiconductor Exhibition [Official Website] Semiconductor Equipment and Materials Exhibition!
- 2026-04-09 To 04-11
- Intersection of Fuhua 3rd Road and Jintian Road, Futian District, Shenzhen, Guangdong Province
-
- 2026 Zhengzhou International Environmental Protection Expo and China Central Green and Low Carbon Expo
- 2026-05-16 To 05-18
- Northeast corner of the intersection of Binhe East Road and Exhibition Fifth Road in Zhengzhou Airport District, Henan Province
-
- 2026 China Daily Necessities Exhibition - Shanghai Daily Necessities Exhibition, China
- 2026-07-23 To 07-25
- No. 2345 Longyang Road, Pudong New Area, Shanghai
-
- 2026 China (Shenzhen) International Transparent Materials Exhibition
- 2026-06-10 To 06-12
- No.1 Zhancheng Road, Fuhai Street, Bao'an District, Shenzhen
-
- 2026 East China Import and Export Fair - International China International Fair
- 2026-03-01 To 03-04
- No. 2345 Longyang Road, Pudong New Area, Shanghai
-
- The 6th East China International Pet Products Exhibition and China Pet Industry E-commerce Trade Fair in 2025
- 2025-10-24 To 10-26
- No. 353 Benjing Avenue, Qianjiang Century City, Xiaoshan District, Hangzhou City
-
- 2025 China (Yuhuan) International Auto Parts Fair
- 2025-10-29 To 10-31
- 150 meters northwest of the intersection of Xuangang Road and Provincial Highway 226 in Yuhuan City
-
- 2026 China International Plastics Exhibition
- 2026-10-28 To 10-30
- No. 5 Bailongjiang West Street, Nanjing City, Jiangsu Province (North Gate)/No. 300 Jiangdong Middle Road, Nanjing City (East Gate)
Expo News
- Congratulations on the grand opening of the 14th China International Die Casting conference and Exhibition 2019 in Shanghai New International Expo Center!
- 2025 Guangzhou International Automotive Software and Security Technology Exhibition: The automotive technology feast is about to begin
- DeepSeek asks why steel pipe companies should participate in the Shanghai International Steel Pipe Exhibition?
- 2025 Vietnam Pingyang International Surface Treatment and Electroplating Coating Exhibition
- Expomed Eurasia2025 Türkiye Medical Exhibition Business Group is registering
- The 12th China Chongqing Group Meal Industry Expo will be held on May 7th, 2025
- 2025 Tianjin Power Transmission and Distribution and Power Equipment Exhibition
- 2025 Vietnam International Auto, Motorcycle, Electric Vehicle and Parts Exhibition
- 2025 Shanghai International Express Logistics Supply Chain and Intelligent Equipment Exhibition
- The 2024 North China Hospital Information Network Conference will be held in Beijing in April
- Focus on International Business 2025 Petrochemical Equipment Procurement International Summit to be held in Shanghai in August
- Large scale Release -2024 China (Ningbo) Hardware Machinery Exhibition and Kitchen and Bathroom Facilities Exhibition will be grandly opened at Ningbo International Convention and Exhibition Center fr...
- New Notice on the 2025 Tianjin Photovoltaic Storage and Charging Industry Conference and Expo!
- 2025 Shanghai International Intelligent Driving and Connected Vehicle Expo
- 2025 China (Hebei) International Elderly Care Equipment Industry Expo
- The 2024 China (Ningbo) International Home and Summer Cooling Products Supply Chain Expo will grandly open at the Ningbo International Convention and Exhibition Center from December 19th to 21st, 2024...
- The 17th Yongkang Agricultural Expo will grandly open at the Yongkang International Convention and Exhibition Center from December 27th to 29th, 2024! The scene is hot! COTV Global Live Broadcast, Chi...
- OVC 2025 Wuhan International Semiconductor Industry and Electronic Technology Expo, Experience the Charm of Industry Frontiers
- 2025 (Wuhan) International Auto Parts Exhibition
- The 2025 Smart Hospital Construction (Shanghai) Exhibition is ready to take off! Come and watch quickly!
- Wuhan Semiconductor Exhibition · 2025 Wuhan International Semiconductor Industry and Electronic Technology Expo (OVC): The convergence of "chip" light leads the new trend of technology
- 2025 Cell Industry Conference (3 Shanghai June Shenzhen October Suzhou)
- 2025 Vietnam Pingyang International Bearing Exhibition
- Huazhong Semiconductor Exhibition OVC · 2025 Wuhan International Semiconductor Industry and Electronic Technology Expo: Embarking on the Journey of Technological "Chips"
- Let's make an appointment for early spring and send warmth to the Five Goats! The pre registration for the 2025 Guangdong International Pump and Valve Exhibition has officially begun!


























